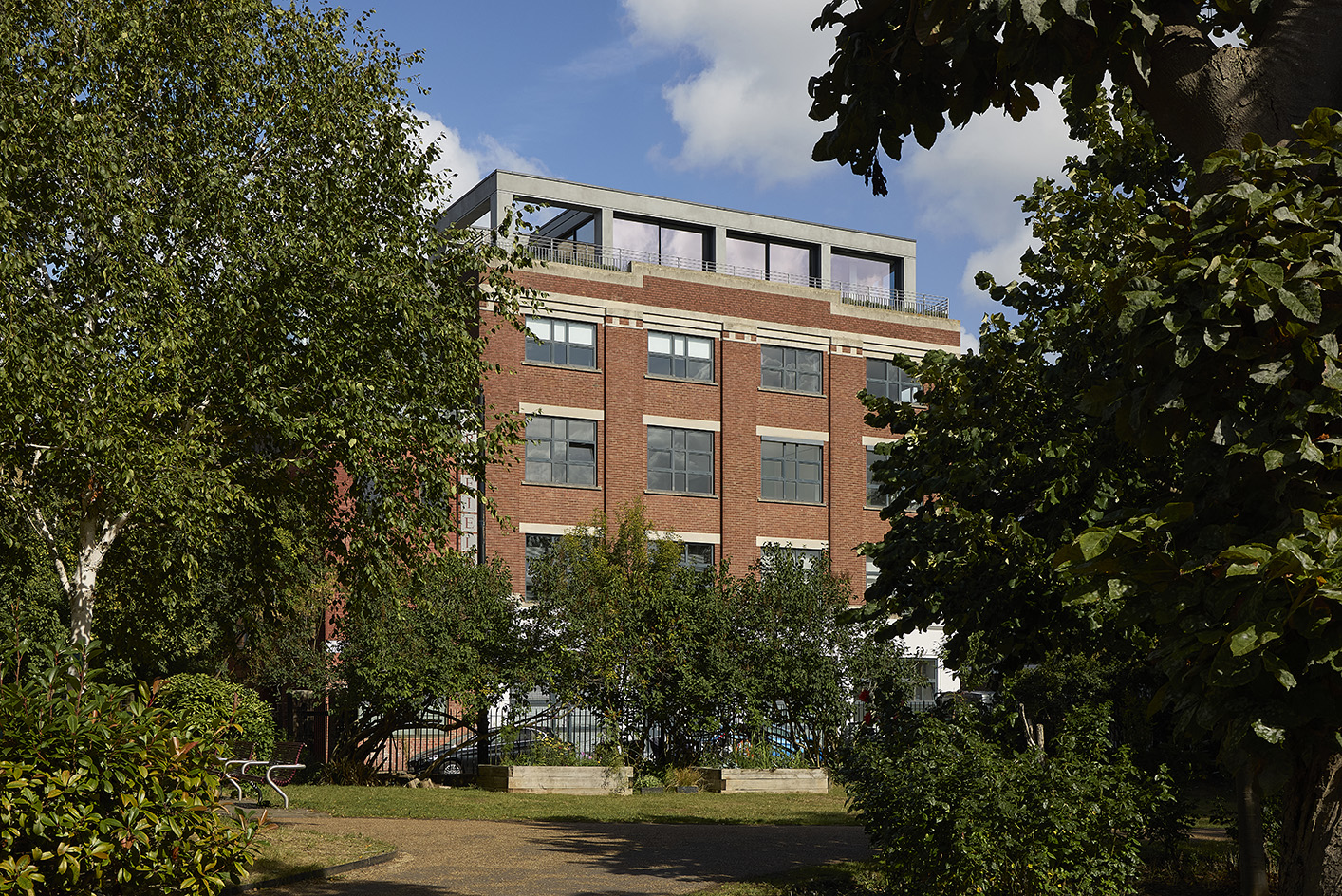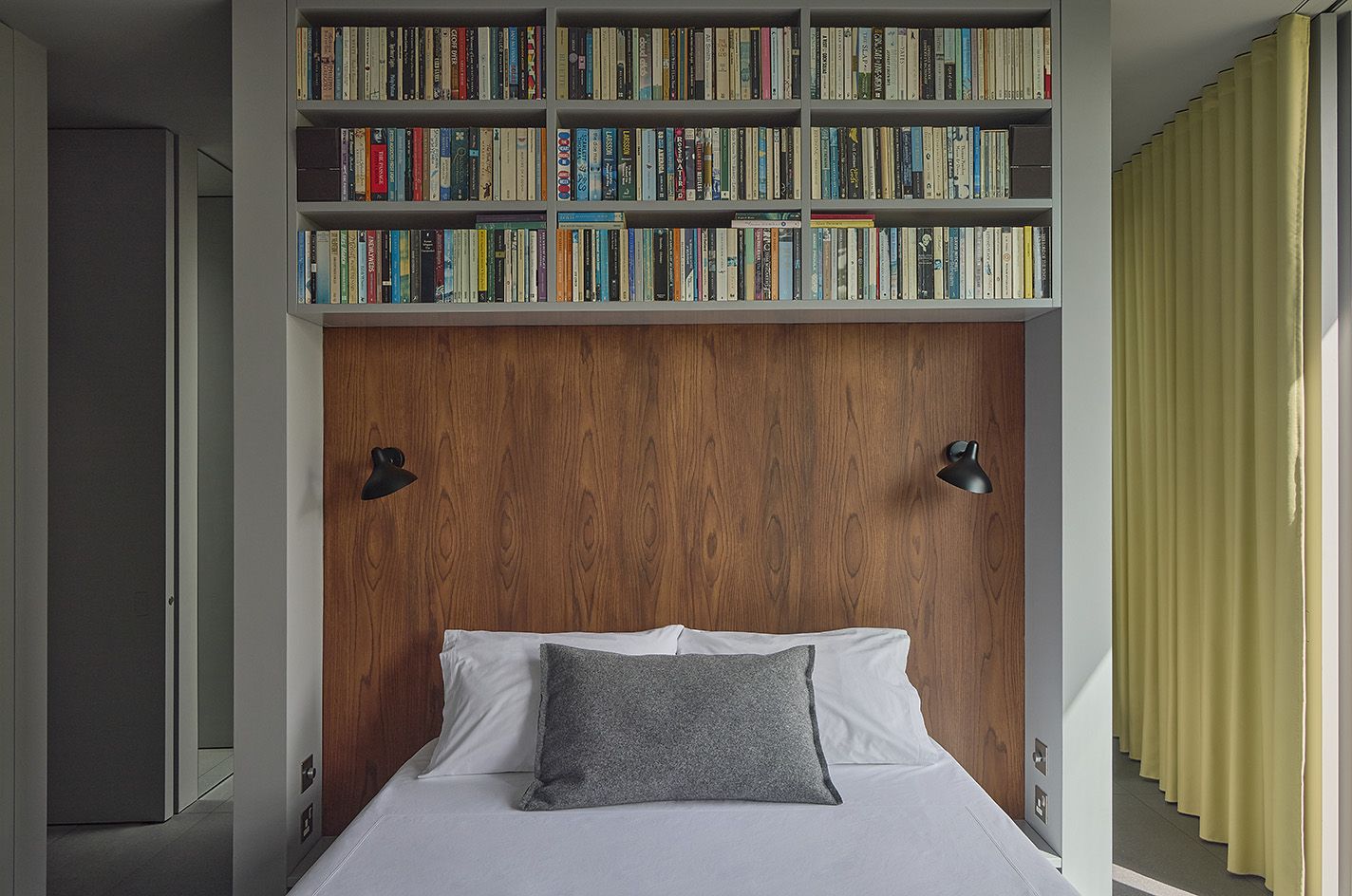When architect Felicity Bell came across a Clerkenwell rooftop with strong redesign potential, she jumped at the opportunity to transform it into an urban haven for her and her partner, Christian Papa (also an architect). Taking the role of the project architect and interior designer, and Papa that of the client, Bell worked with the 210 sq m top-level surface of the former industrial building to create the perfect 133 sq m home – one which combines contemporary sensibilities and long views of the London cityscape.

(Image credit: Ed Reeve)
Explore the renovation of a Clerkenwell rooftop in London
The couple were already familiar with the site. They had lived within the building in the past, in a flat on the second floor, but were looking to relocate. They ‘long envisioned the rooftop as a potential site,’ so ‘the setting and conditions were already well known, as were our design requirements,’ explains Bell, whose past works include a slick Cajrati Crivelli house in Bel-Air.
(Image credit: Ed Reeve)
While the rooftop home would be an extension to the existing building, the architect wanted to ensure that the addition felt like it had always been there. The site, overlooking the Spa Fields Park across the street, offered openness and greenery. By crafting a design that is set back from the existing structure’s façade line, allowed not only for a terrace to wrap around two sides of the property, creating outdoor space for the residents; but it also made sure the upwards build did not feel imposing, altering the feel of the wider neighbourhood.
(Image credit: Ed Reeve)
At the same time, the columns of the new structure were designed to be perfectly aligned with the piers of the original building, to maintain visual continuity. This, as a result creates a grid which is either left open to the elements, to provide a pergola-like external space, or has been filled with glass panels that bring plenty of natural light in and offer views out. The gesture makes for an addition that feels light and airy, despite its comfortable size.
(Image credit: Ed Reeve)
The interior contains a large, open-plan living space that includes a kitchen and dining areas and is wrapped in glazing. The expansive views span south toward the City of London, past the nearby church on Exmouth Market in the west, and through to the Grade II listed BT Tower towards central London. The rear of the apartment contains a generous main bedroom, bathroom and utility spaces.
(Image credit: Ed Reeve)
‘I am interested in creating flexible open space that does not compromise on function,’ Bell describes the project. ‘Although the footprint could have accommodated a permanently partitioned bedroom and/or office, our desire was for an open plan as spacious as possible. To allow for working and to accommodate guests when needed, a stained oak monolith at the east end of the living space serves several functions.’
(Image credit: Ed Reeve)
She continues: ‘Doors on one side conceal a work studio; on the other side a hinged desk provides a second workspace. When friends stay, the monolith slides on industrial hardware away from the east glazing, expanding the space sufficiently to fold down a king size bed. Other doors hinge out to close off the ‘guest bedroom’ from the living space. A series of sliding and folding doors on the adjacent wall conceals a guest wardrobe as well as a dedicated storage and layout space for the work studio.’
(Image credit: Ed Reeve)
The pair have furnished their space with products and pieces they have lovingly collected over decades. Interiors include vintage pieces, such as pairs of Westerham and Selsdon chairs designed by the British designer William Plunkett in the 1960s, a pair of early Eames aluminium group lounge chairs, and a coffee table by Poul Kjaerholm.
(Image credit: Ed Reeve)
studiofelicitybell.com
link

