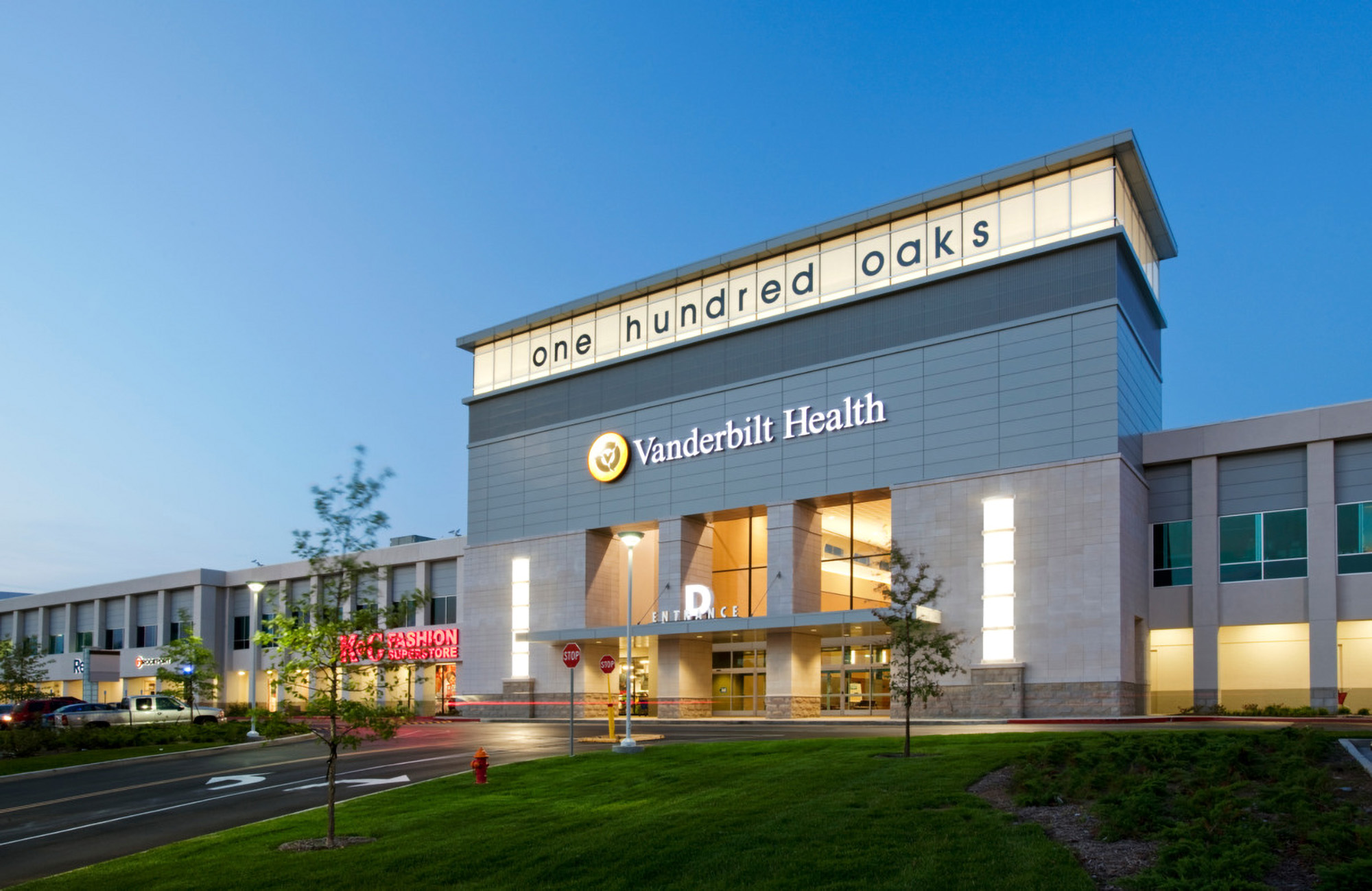b+ creates a new model for adaptive reuse with Midway Contemporary Art

In July, Midway Contemporary Art opened its new home in a northeast Minneapolis industrial district. Its first phase reuses an 8,600-square-foot, two-story warehouse built in 1963 that has led many lives—previously it was a space for auto parts storage, a limousine garage, a night club, and, recently, an ice cream shop. Now it houses one of the most innovative organizations in the country that supports emerging artists through grants, exhibitions, and a growing art library.
Designed by Berlin-based architecture practice b+, in collaboration with Snow Kreilich Architects from Minneapolis, this renovation makes a profound statement about reuse. As the first b+ project in the United States, the project is a bold example of “intelligent ruins”—the idea of buildings can be built to anticipate future change, decay, and the flexibility for reuse.

At the building’s opening presentation in July, b+ project architect Jonas Janke observed that “architecture is always a temporary answer to temporary needs.” This evolving sense of a building’s life challenges the American paradigm that buildings should be replaced when perceived as “obsolete” for their original purpose.
In the talk, the b+ team showed examples of their European projects that created new lives for old buildings, such as the conversion of a midcentury Hamburg car dealership into a performance space and the adaptation of a midcentury church as an art gallery with new suspended floors. Most surprising was b+’s conversion of the rough-edged “anti-villa” underwear factory in former East Germany into a single-family home. Ironically, had its owners demolished it, they would have been forced by zoning regulations to build a smaller house. Reusing the factory lowered disposal and carbon impacts while affording a larger program.
Kathryn Van Nelson, project architect with Snow Kreilich Architects, described how b+ conducted a more reuse-focused design process. “We learned the value of taking a moment for a hard look at materials, [including] what can be reused from the building, salvaged or excess materials from elsewhere, and small interventions.”
For Midway’s phase one, the architects’ major design tactic was to shape space through removal, including the subtraction of 56 sections of Spancrete panels collectively weighing 176,000 pounds. “This removal opened the space up from having 8-foot ceilings throughout a two-level building to one that had a main gallery with 17-foot ceilings and light coming in,” John Rasmussen, Midway’s director, said. The panels will be reused as retaining walls in the second-phase library expansion and will conserve 40,000 pounds of embodied CO2.

Early schemes for a planned second phase show a new taller timber building that will be a taller form that wraps over the existing building. After learning more about how Midway worked, b+ realized that a simpler solution would be better for its culture. The result will be a pairing of two visually distinct buildings of similar volumes.
Phase two is currently planned to be clad with wood slats salvaged from regional building projects and assembled in horizontal rows. Darker toned boards will be placed at the base with successively lighter ones rising to the cornice and green roof, creating a gradient effect. The shotcrete facade that b+ added to the existing warehouse will complement the texture and tones of the new addition.
From a European perspective, where cityscapes can be 500 years old, monasteries, factories, and office buildings have continually been reused and adapted for new needs. b+ partner Olaf Grawert said that “in Europe, you try to build as robustly as possible. The idea is to build a durable exterior and a flexible interior for changing uses over several generations.”

There are pragmatic reasons why the American building system is drawn to fast-paced, and often predictable, building systems for commercial and franchise buildings. “Industries don’t like renovation,” b+ founder Arno Brandlhuber remarked during the presentation. Speaking from an American perspective, Snow Kreilich Architects founding principal Julie Snow said that “one of the reasons we don’t reuse buildings as much in this country is that’s seen as a higher risk for our owners. We as architects need to develop strategies to lower that risk.”

Snow sees the Midway project as something powerful—“a demonstration for [Minneapolis] that preservation is not just limited to buildings that are deemed ‘charming.’” This idea challenges Americans’ assumptions about what is “historic” and asserts the tangible value of climate and sustainability in preservation.
With its vast postwar landscape constructed over many decades, much of American suburbia is becoming underused and obsolete. Brandlhuber and Grawert spoke of the great possibilities for reusing and infilling our landscapes of car dealers, strip malls, office parks, parking, and low-density housing. The tremendous embedded energy built into these places doesn’t have to be thrown away even when we don’t find them visually appealing. For b+, the “intelligence of ruins” propels its own aesthetic through revealing layers of past uses and potential future lives.
Frank Edgerton Martin is a landscape historian, design journalist, and preservation planner.
link






