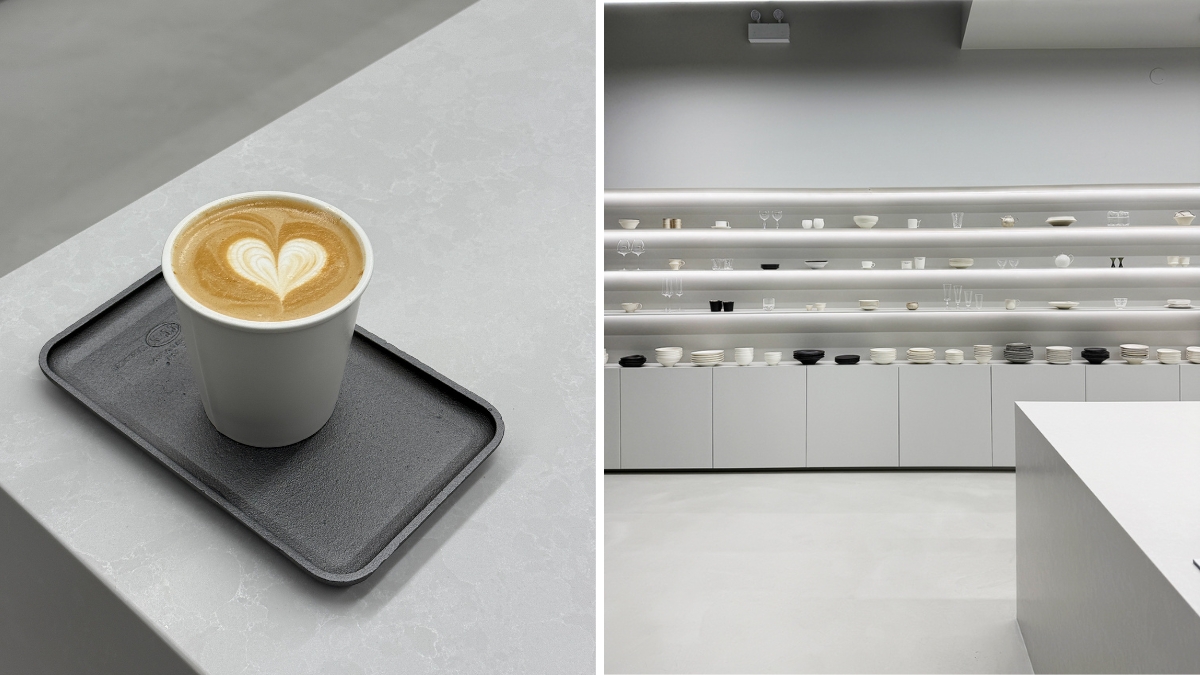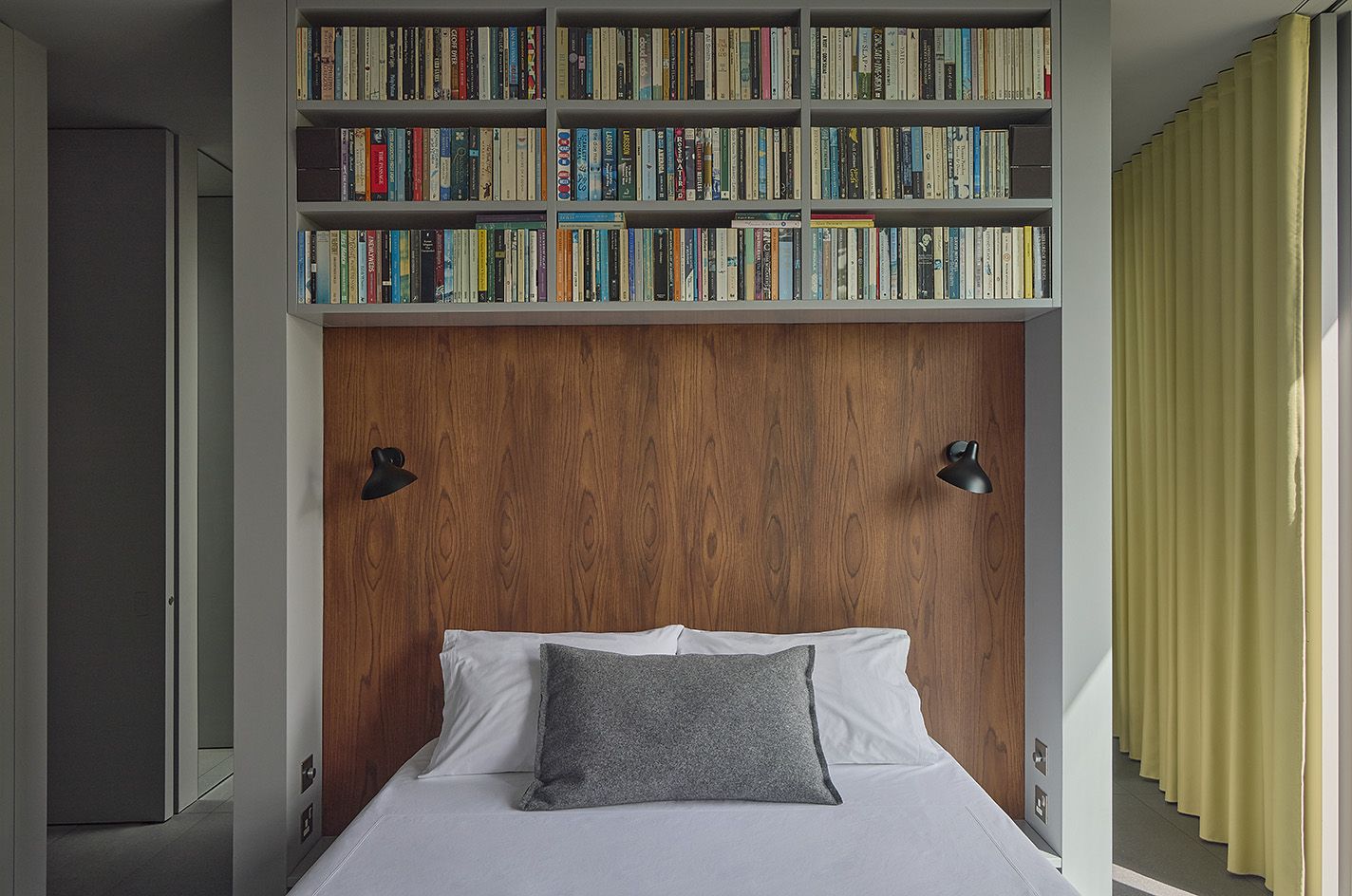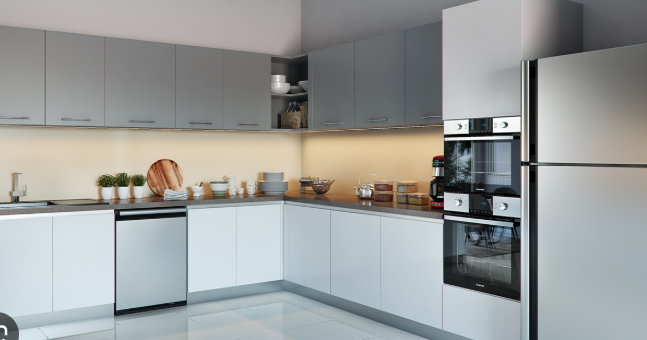A modern flow in minimalist monoliths

“You are what you eat” is a well-liked expression by many food critics. But what about “you are where you live”? Norm architects have given a whole new meaning to this concept in her project that was launched in the Spring of 2022. Vigi House is situated in Virum, a district north of Copenhagen, where it displays a harmonious balance between its unique architectural features and minimalistic design. By employing an open plan layout, the architects have succeeded in bestowing a sensation of harmony and interconnectedness throughout the house which is reinforced by their use of neutral colours and earthy hues.
 Vigi House is a true embodiment of the concept “minimalistic and modern aesthetic”. The relaxed flow that resonates within the residence is reinforced by architectural nuances such as the astute monoliths which allow smooth transitions between shared and private spaces. This continuity of space is likewise enabled by the high-ceilings, spacious interiors and large black steel windows framing the natural surroundings. These natural surroundings are equally evoked by the grand skylight which indulges the room in natural light while creating an impression of openness. Vigi House entertains an ongoing dialogue between its authentic features dating back to the 60s and contemporary remodelling. As such, Norm architects have remodelled the brick foundations, timber cladding and the interconnected split-level layout in order to create a modern minimalistic aesthetic in the house.
Vigi House is a true embodiment of the concept “minimalistic and modern aesthetic”. The relaxed flow that resonates within the residence is reinforced by architectural nuances such as the astute monoliths which allow smooth transitions between shared and private spaces. This continuity of space is likewise enabled by the high-ceilings, spacious interiors and large black steel windows framing the natural surroundings. These natural surroundings are equally evoked by the grand skylight which indulges the room in natural light while creating an impression of openness. Vigi House entertains an ongoing dialogue between its authentic features dating back to the 60s and contemporary remodelling. As such, Norm architects have remodelled the brick foundations, timber cladding and the interconnected split-level layout in order to create a modern minimalistic aesthetic in the house. 
The neutral and warm colour palette together with the light-toned walls, add to the minimalist experience
Specific instances which demonstrate the work of the architects can be encountered in the bed- and bathroom. The prior is described as a “tranquil haven” in which excesses have been exchanged for the peaceful details and materials. The bathrooms are covered with tiles, which enables the space to engage with nature and entertain tangibility. Eventually a spa-like atmosphere is created. This idea of “drawing in nature” is a recurring motive in this house, as can also be observed in its neutral and warm colour palette and lightly tinted walls, which likewise give rise to the minimalistic experience. The architects have accentuated the spacious aspects by employing but a few materials of high quality in order to benefit the open play layout; as such, materials such as natural oak wood flooring reoccur often in Vigi House. The architects hold that the spaces we inhabit influence us deeply, shaping our routines and emotions, much like the natural environment does. They believe that our homes should provide the ideal setting for a fulfilling life, hence the regular evocation of nature and simplicity.  In conclusion, Vigi House exemplifies a masterful blend of minimalism, modernity, and harmony with its natural surroundings. Through thoughtful architectural choices, Norm Architects have transformed a 1960s foundation into a serene, interconnected living space that celebrates openness and simplicity. The integration of neutral tones, earthy materials, and high-quality finishes fosters a thoughtful environment, while features like the high ceilings, expansive windows, and a grand skylight establish a seamless transition between the spaces. The dialogue between these two core features ultimately underscores the architects’ commitment to balance and flow. Vigi House is not merely a residence, but a living testament to how architecture can shape experiences, drawing beauty from both heritage and modernity.
In conclusion, Vigi House exemplifies a masterful blend of minimalism, modernity, and harmony with its natural surroundings. Through thoughtful architectural choices, Norm Architects have transformed a 1960s foundation into a serene, interconnected living space that celebrates openness and simplicity. The integration of neutral tones, earthy materials, and high-quality finishes fosters a thoughtful environment, while features like the high ceilings, expansive windows, and a grand skylight establish a seamless transition between the spaces. The dialogue between these two core features ultimately underscores the architects’ commitment to balance and flow. Vigi House is not merely a residence, but a living testament to how architecture can shape experiences, drawing beauty from both heritage and modernity.  Text by Laurane Daerden
Text by Laurane Daerden
Photography by Sandie Lykke Nolsøe & Jonas Bjerre-Poulsen
link




