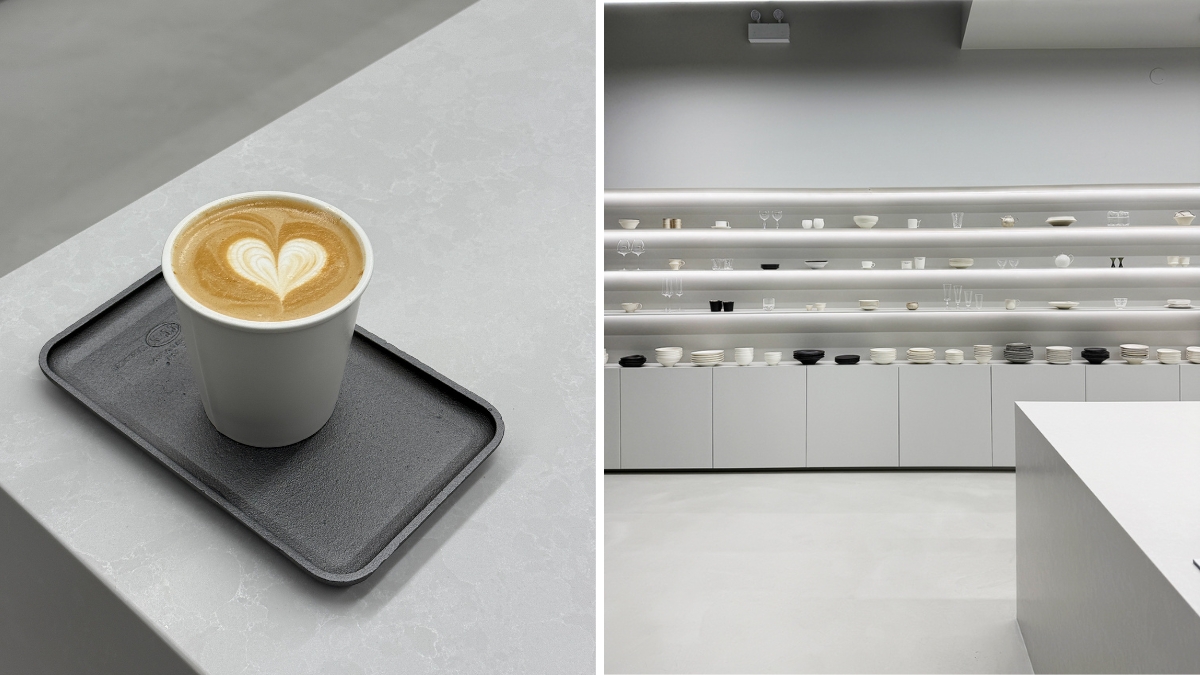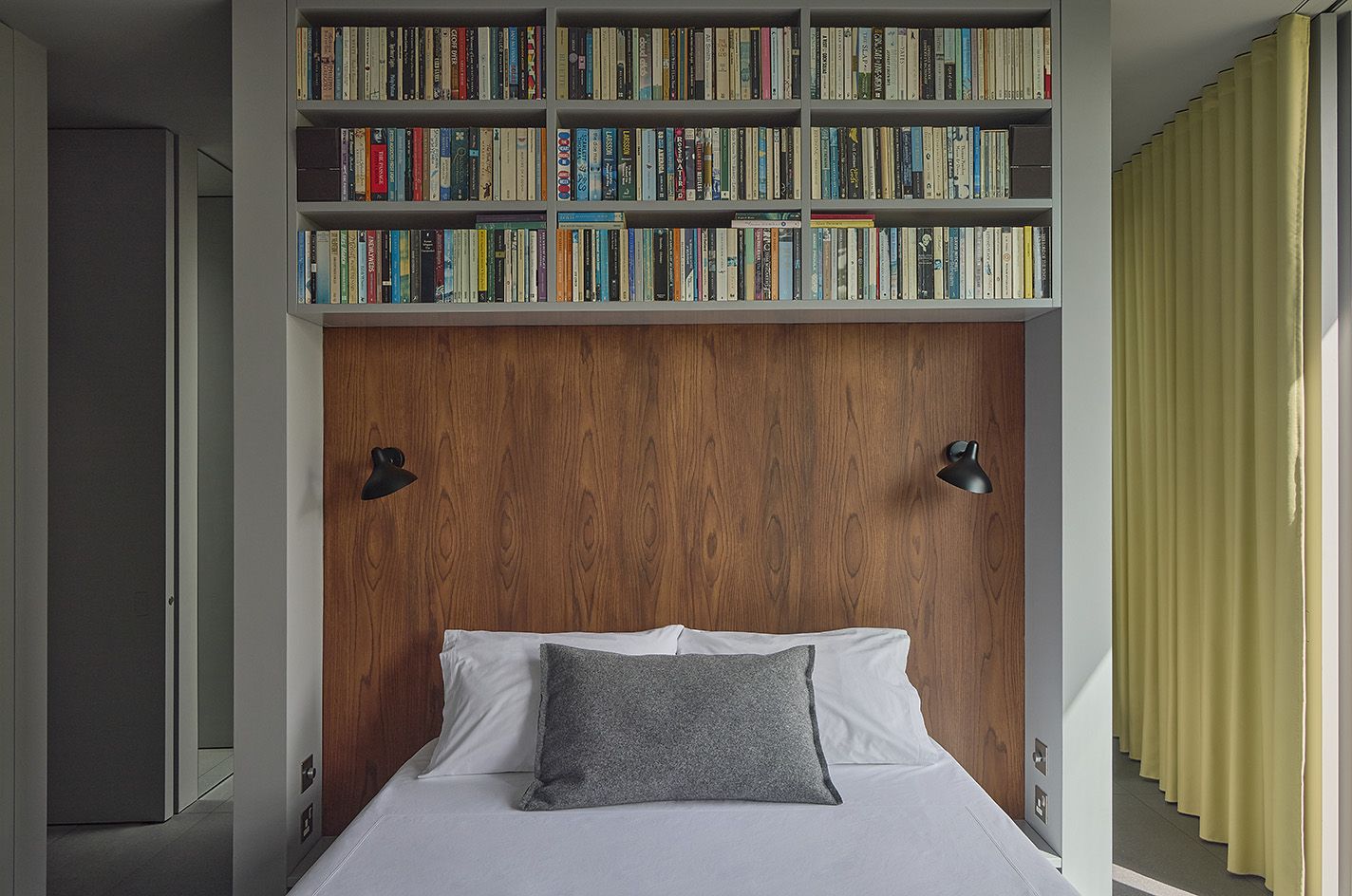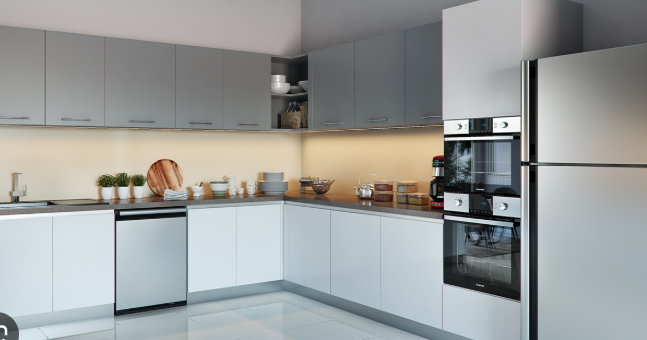Adaptive Design Meets Clients’ Needs
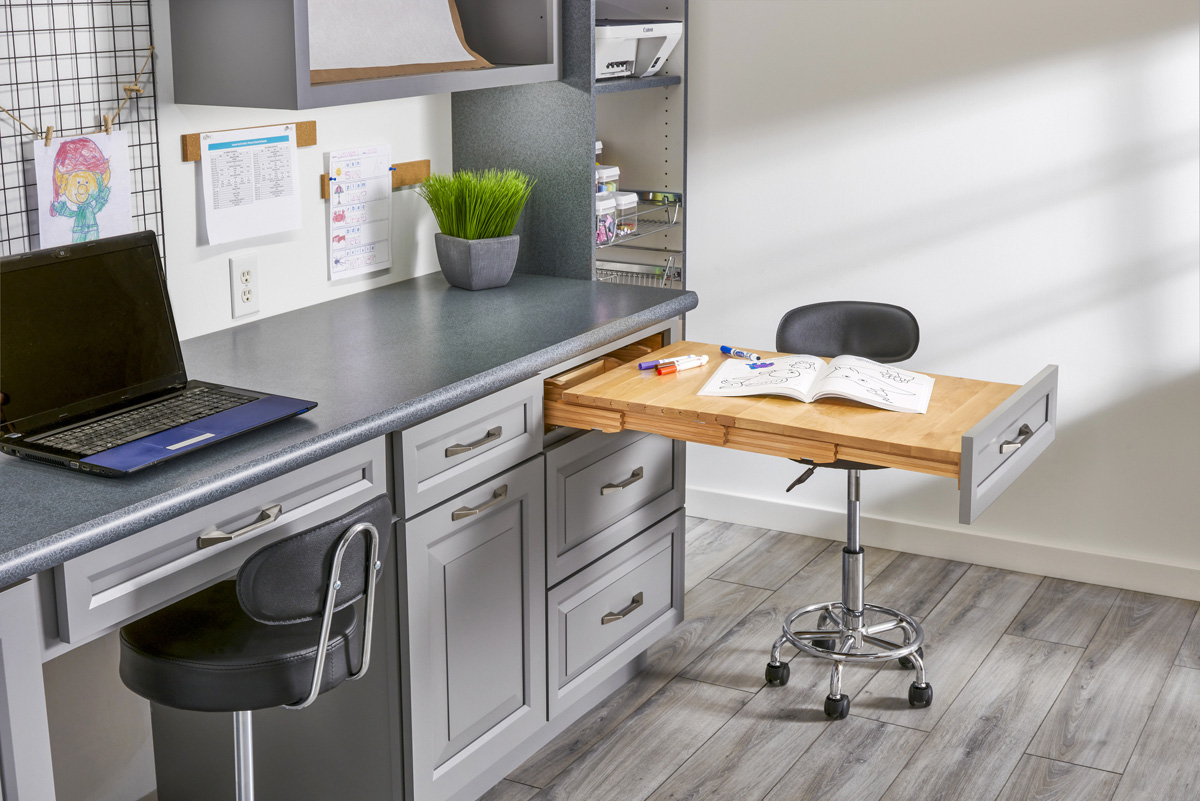
I’m mere months away from applying for Medicare coverage (yay!), which means that writing about adaptive design, aging in place design, inclusive or longevity design – however you prefer to describe creating spaces that accommodate older folks’ physical concerns – is from a truly first-person perspective.
I learned after securing my Certified Aging in Place Specialist designation in my 40s that no one really likes the “A” word or wants to contemplate aging and mortality. The American Society of Interior Design appreciates the importance of design for older users (including making it engaging and relatable) and has recently published a worthwhile study it calls “Reimagining Aging: A New Way Forward for Adaptive Living in the Home.”
Its introduction notes that America’s 65 and older population will nearly double in the next five years. “How should interior designers rise to this challenge?” it asks, noting that the aptitude to do so will play a crucial role in serving this burgeoning Baby Boom bulge. I agree, and reached out to six professionals across the industry, including one of the ASID study’s authors, for their insights on this topic.
- Boston-based interior designer Alison Faecher, adaptive design study co-author and ASID’s Universal Design Committee chair;
- Sacramento area interior designer and National Kitchen & Bath Association vice chair Kerrie Kelly;
- Burbank-based smart home technology integrator Kyle Steele;
- Rochester, NY area occupational therapist Brittany Ferri;
- Boca Raton-based Senior Real Estate Specialist Ann Meyerson;
- Sacramento-based marketer and paraplegic Lisa Lilienthal.
Being ‘Aging Ready’
“A 2020 report estimated that only 10% of American homes are ‘aging ready’,” notes Faecher. The need is certainly there – and growing fast – and much of it will fall to designers, contractors and the manufacturers who provide products for both to meet.
Steele, too, has seen a major increase in 65 and older clients in the last three to five years, he says. Their goals: “Proactively planning to stay in their homes safely and comfortably.” That’s what many of us want, along with our clients!
“I expect the number of elderly seeking home modifications due to age-related changes to continue rising, as it has over the past few years,” predicts Ferri. “I am particularly seeing an increase in the elderly who are more or less healthy seeking out these services to be proactive.” Meyerson notes that it has become a top priority for the older clients she serves as well. Home buyers do not want to purchase a property they’ll have difficulty staying in long term.
“We know what we need, we typically know what works and what doesn’t, but we may not know how to accomplish it via design or construction,” Lilienthal points out, “so we very much value a collaboration where you take our input into consideration at every phase and don’t make assumptions. Most of all, we want it to be beautiful – we do not want to sacrifice aesthetics for functionality!”
Accommodating Kitchens
Some kitchen features Lilienthal points to as helpful for wheelchair users are microwave, dishwasher and refrigerator drawers installed in lower height bases; lowered wall ovens and vent hoods that are reachable, like downdraft models (NB: units with remotes, sensors or app connectivity can work too); front controls for cooking surfaces; roll-under sinks, and interior cabinet accessories. Some of these will work for standing users too, but she suggests having varied counter heights to accommodate everyone.
Kelly incorporates ASID’s adaptive design study’s physical accommodation principles in her kitchen projects, including “layout decisions that allow for ease of movement, reachability, and independent appliance use.”
Helping clients function in their kitchens is a key role that occupational therapist Ferri serves. “I am seeing more clients looking for mini-workspaces in the kitchen – somewhere they can sit for a short time to pay bills, do paperwork, etc.” She’s converting unused bar tops into these workspaces for them. “More clients are shifting their perspective toward modifying essential kitchen structures such as sinks to be more accessible. So adjustable height sinks are becoming more sought after,” she adds.
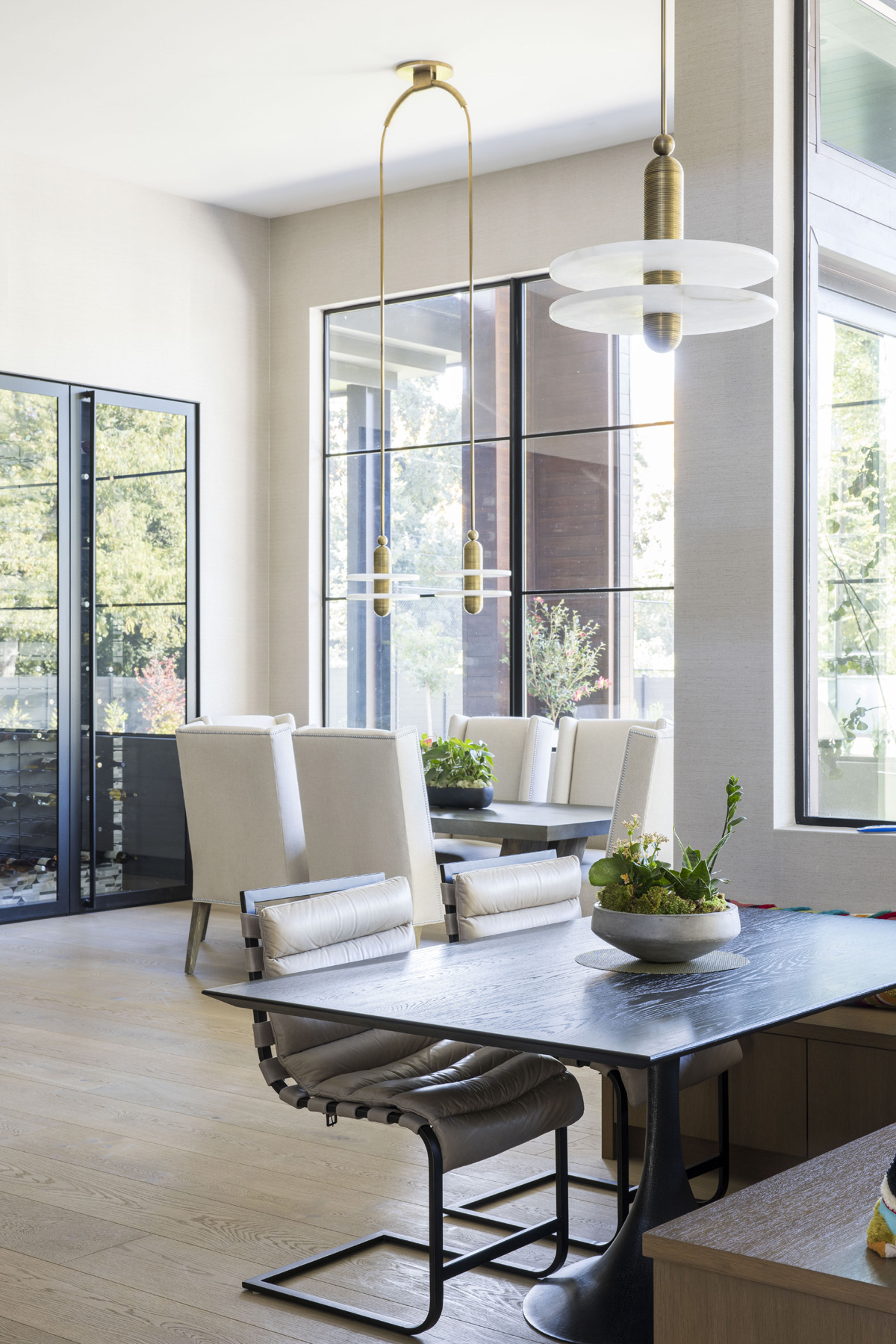

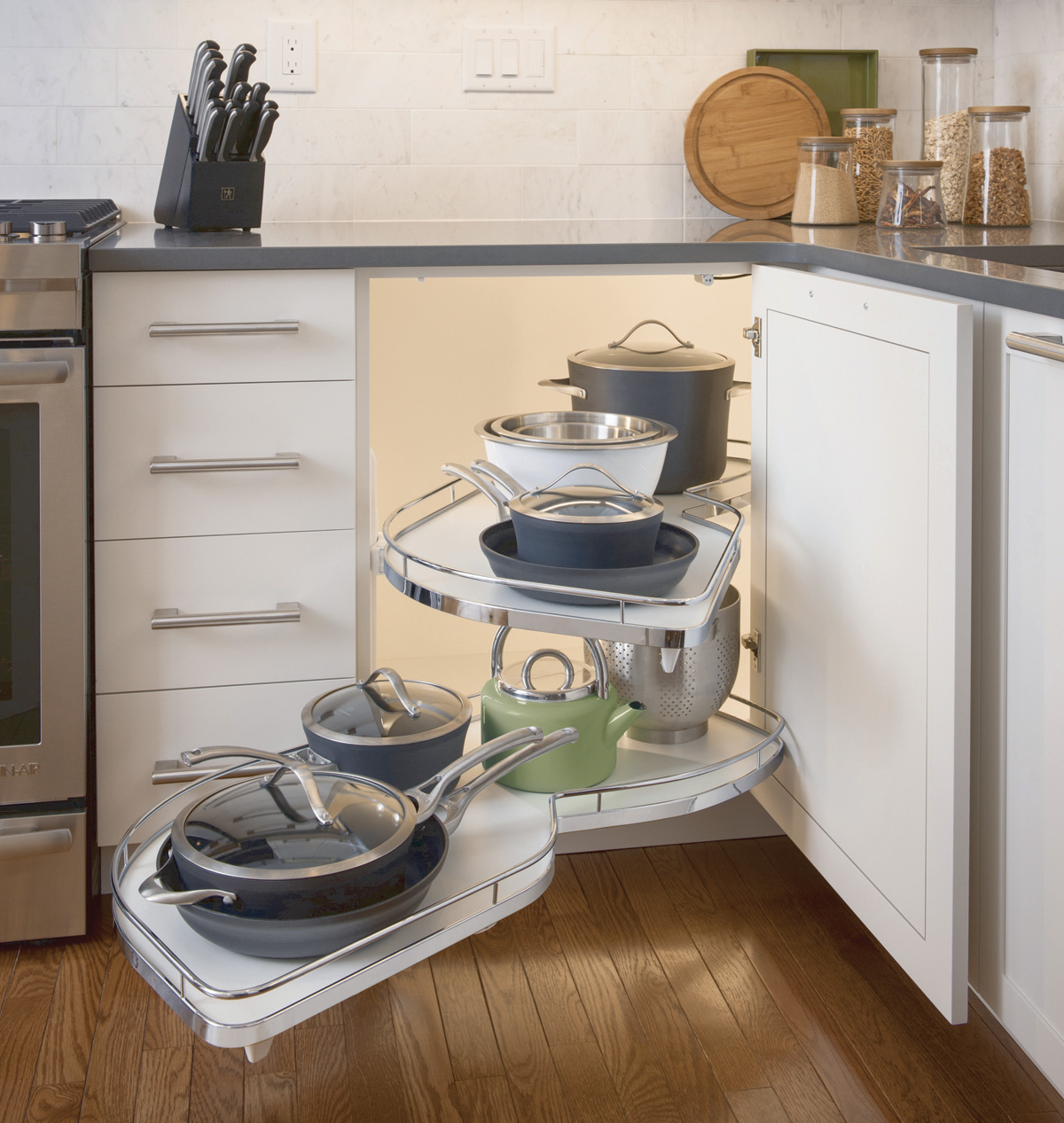

“As a therapist, some of the simpler modifications we may make in homes involves placing commonly used items together and organizing them in easy-to-reach spots (which is mostly intended for individuals with chronic fatigue and chronic pain, in an effort to conserve their energy). It’s important to strike a good balance between open spaces and ease of access, especially since concerns such as chronic pain and chronic fatigue are present in many conditions,” Ferri notes.
Meyerson adds, “Seniors need to be able to reach kitchen cabinets without using a stool and worrying about the risk of falling. High-top counter stools may be attractive, but not practical. The kitchen flooring and tiles should be able to be easily cleaned.” These are all things her older clients seek in their next kitchen.
Faecher notes that adaptive design embraces mental health factors in its scope too. “I prioritize design strategies that foster social interactions, such as incorporating prep and gathering zones where people can cook together or engage in shared activities.” This helps reduce the deadly epidemic of isolation-caused loneliness and depression that particularly affects older individuals living alone.
Alleviating isolation and facilitating connection, two study concepts, have become especially important to Kelly, she shares. “We design for emotional resilience alongside physical accessibility.”
Safety in the Bath
“The primary bathroom has to be large enough to maneuver if the senior resident is disabled, needs a wheelchair, or personal assistance,” Meyerson points out. Falling is a major concern for her clients, and for older adults in general, and needs to be factored into safe shower access. “Lighting should be easily located and accessible. Grab bars should be placed in both the shower/tub area if needed, as well as the toilet area. Tile surfaces need to be compatible to avoid slips. Bathroom cabinets should be a convenient height with ample storage capacity,” the senior real estate pro adds.
“We use layered lighting, slip-resistant surfaces and spa-like design to support mental and physical well-being,” Kelly shares. She also incorporates bathroom features such as curbless showers, grab bars disguised as towel bars and touchless fixtures. These “maintain independence while honoring aesthetics,” she notes.
“Lever-style handles are so helpful in the bathroom, not only on doors, but now faucet handles for the sink and shower. A universal choice like this can really level up independence and accessibility,” Ferri comments.
Lilienthal renovated a large 1940s bathroom to include a curbless shower with teak bench, complimenting her savvy contractor who expertly sloped the floor toward the drain in “such a subtle way that it doesn’t make the floor look or feel uneven.” She did the same for her elderly, walker-using in-laws, she notes. “The other ideal scenario is a vanity or make-up table that has enough legroom to pull up underneath it in my wheelchair.” A client who doesn’t need one may still value having a seat for vanity tasks. Another bathroom must-have is a mirror viewable from a seated position. That could be a lighted makeup mirror with hinged arm or a tilting vanity mirror, Lilienthal suggests.
Accessible Laundry/Mud Rooms
Meyerson’s clients are looking for accessible laundry areas, she says, that make using and cleaning them easy. A popular buyer request is a separate sink with spray-mode faucet. “Not often advertised but requested is that the [room] has ample space for ventilation, fan or pet needs.”
Kelly is bullish on adaptive design for laundry rooms. “By raising appliances, providing ample light, and allowing space for seated tasks, we make these rooms inviting and functional for clients of all abilities.” She also involves family members and caregivers in the planning for these rooms, she says, “ensuring the final design serves everyone’s needs.”
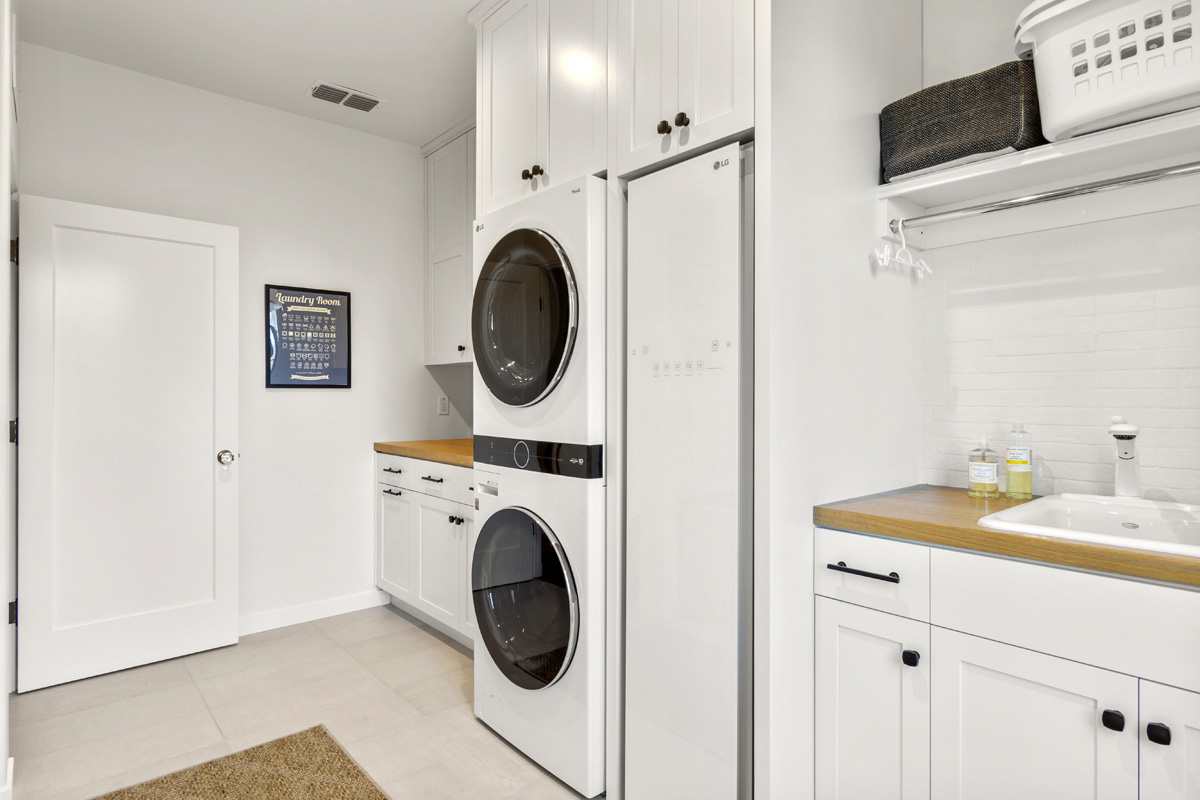

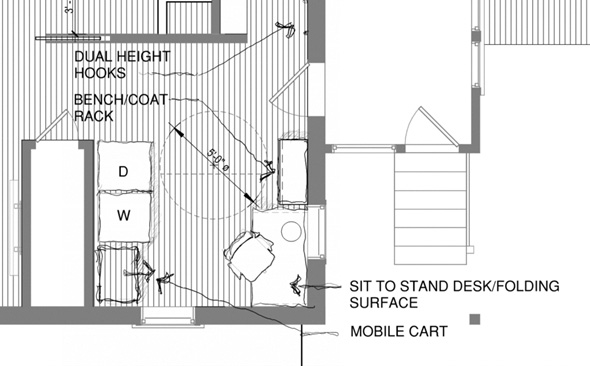

Laundry can be a challenge for older clients, Ferri observes. “Aiming for raised, front-loading machines whenever possible can help those with back pain and loss of motion,” the occupational therapist comments. Lilienthal points out that while front loaders seem ideal for a wheelchair user, they require about six or seven feet of clearance to use; not all laundry areas have that space available. She has a top loader pair and a reach tool to grab items at the bottom. (I use one of these too!)
Faecher has designed her share of accessible laundry and mudrooms. “I typically locate hooks and hanging systems at dual heights by the mudroom entry; not only does it maximize efficiency by using the verticality of the space, it supports multiple ages and reach ranges. Additionally, I maintain clear pathways, free of loose area rugs and flooring transitions which can be a tripping hazard when entering the home,” the designer adds.
Technological Enhancements
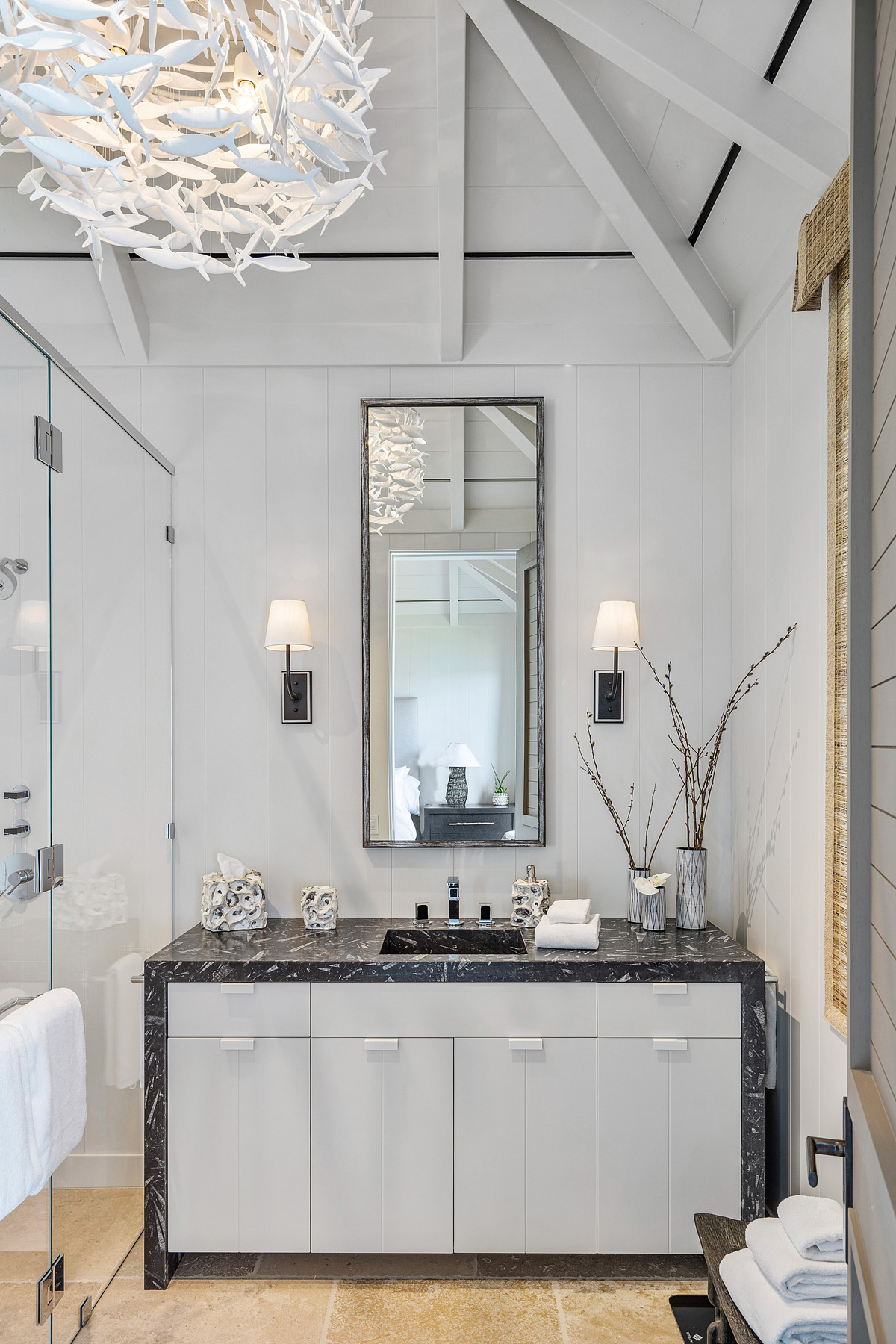

“Technology plays a central role in our report because it’s become such an integral part of daily life,” Faecher reveals. “During the pandemic, digital tools and communication platforms became lifelines for staying connected, highlighting just how essential technology is to our well-being. That experience reinforced the importance of thoughtfully integrating technology into everyday living. In our work, we support this by planning for seamless connectivity and smart integration from the start.”
Lilienthal is definitely a fan. “I love my Nest thermostat, which I can adjust from wherever I am in the house via my phone, and my remote controlled ceiling fan. We are not an Alexa household but I can see where that tech could come in very handy for someone with a disability, or someone who is elderly and has limited mobility.”
“Even when clients haven’t yet adopted smart technology, I future-proof our designs by strategically placing additional outlets to accommodate future upgrades with ease,” Faecher notes. She adds, “I design with comfort and ease in mind, especially for people who may have limited strength or get tired easily. For example, I have added remote-controlled window treatments and lighting in several projects to make everyday tasks simpler and more accessible.”
“By integrating smart kitchen technologies that help clients stay in touch with loved ones and health services while safely managing daily routines,” Kelly uses technology to support human connection. She also notes, “From induction cooking with auto-shutoff to app-controlled laundry machines and voice-activated faucets, we aim to simplify everyday tasks and reduce physical strain. Technology is also a valuable tool for caregivers, offering peace of mind through remote monitoring systems.”
What integrator Steele is seeing as most helpful in adaptive design is “voice control for hands-free control of lights, appliances, music.” Lighting automation with circadian tuning is also a feature he incorporates. So are smart faucets with touchless activation for “ease of use with tremors or arthritis,” as well as app-based appliance control for clients with low vision or limited dexterity, along with leak detection to prevent hidden water damage.
Other Considerations
“I believe that good design enhances both safety and wellness. That’s why I ensure smooth, level floor transitions throughout our projects, eliminating trip hazards and simplifying maintenance by avoiding abrupt changes in flooring,” Faecher comments.
Kelly shares these wellness and safety priorities. “We widen pathways beyond minimums to support future mobility aids without redesign [and] integrate layered lighting strategies and intuitive wayfinding features, especially for clients experiencing cognitive or visual challenges.”
Last Words
“There’s really nothing better than a professional who brings their expertise and skill to the table,” Lilienthal exclaims, adding, “but who also is able to listen and get creative, think outside the traditional solutions [and] make the design as functional as it is beautiful.”
This is what most clients of all ages want, and what older clients absolutely need. “Designing for longevity and adaptability is no longer a niche – it’s a necessity,” Kelly declares. “By integrating ASID’s principles, we’re creating environments that support both independence and well-being at every age. Thoughtful design can empower clients to feel engaged, connected, and truly at home, even as their needs evolve.”
Jamie Gold, CKD, CAPS, MCCWC is an author, wellness design consultant and industry speaker. Her award-winning third book, Wellness by Design (Simon & Schuster, 2020), has a new Bonus Chapter: Lessons for How We Live Now, published October 2023. Learn more about her wellness design CEU presentations, books, blog and consulting services at jamiegold.net.
link




