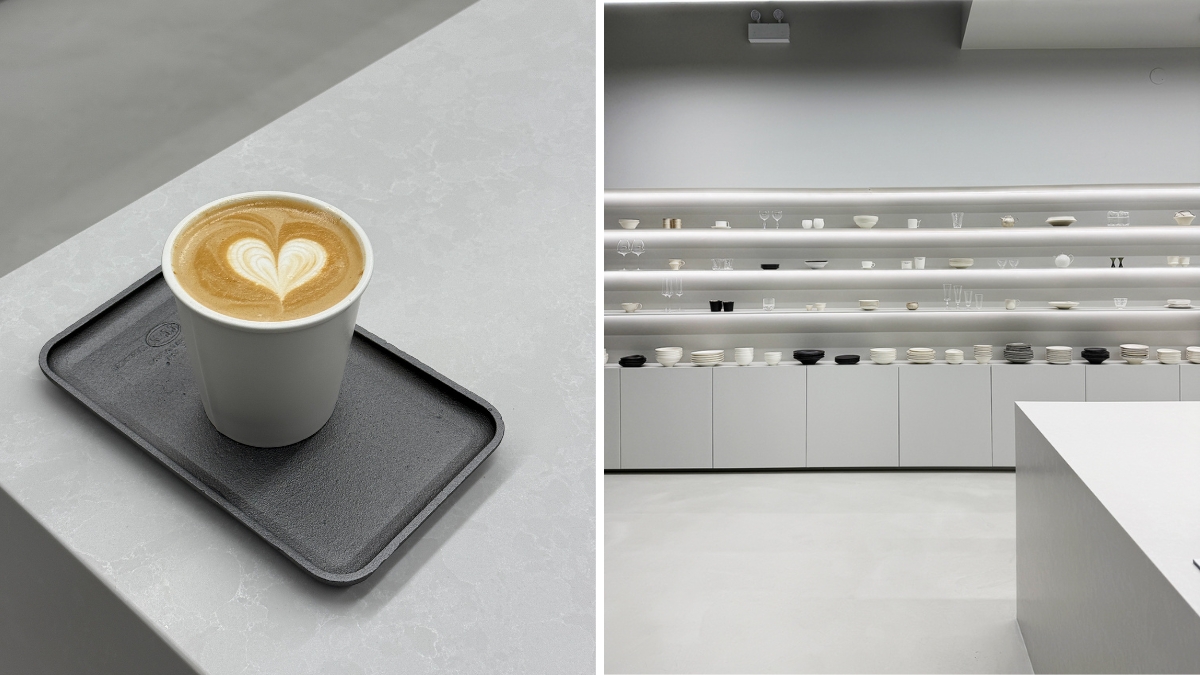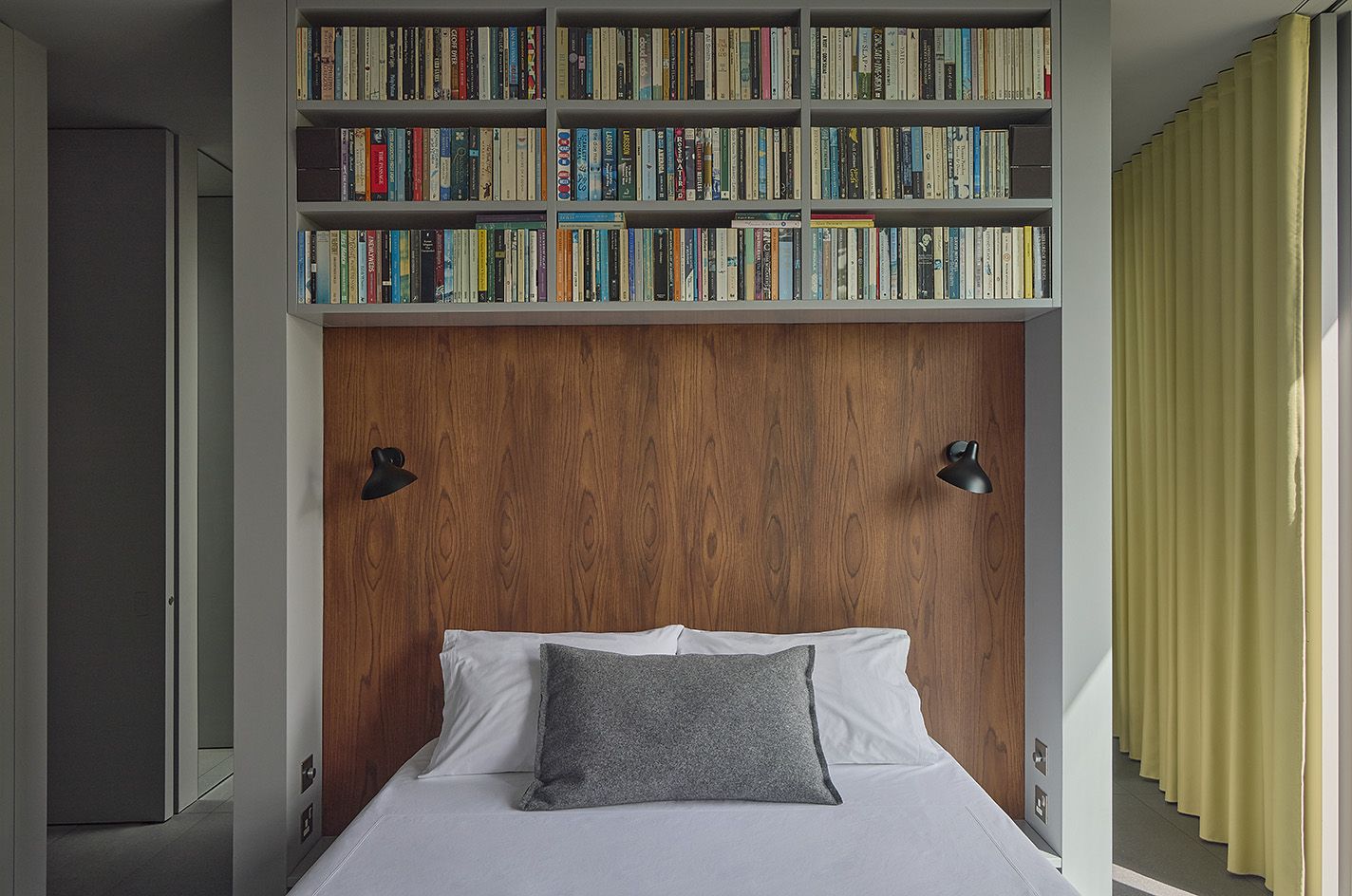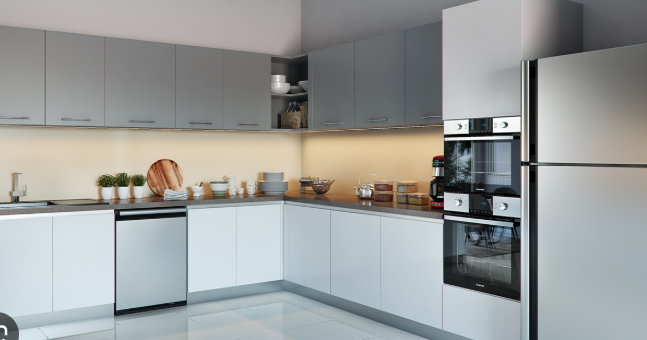Modern Minimalism Meets Brutalist Influence in $17M East Hampton Home

Minimalism has been shifting toward its softer side, and this bluff-top stunner in East Hampton is a prime example. Bordering 600 acres of protected preserve and gazing straight out over Gardiners Bay, the 5,500-square-foot home is a sculptural mix of glass, steel, cedar, and concrete—think strong, modernist lines softened by organic materials, earthy, muted tones, and natural textures.
Dreamed up by Stelle Lomont Rouhani Architects and built by John Hummel and Associates, the three-bedroom, four-and-a-half-bath retreat leans into the Hamptons‘ legacy as a proving ground for avant-garde 20th-century modernist architecture while seeking to make it warm and comfortable for a modern lifestyle.
From the gated approach, you enter through a walled courtyard into a double-height, skylit atrium that feels as much like an art installation as it does a foyer. Floor-to-ceiling Fleetwood glass walls erase distinctions between the indoor spaces and the horizon; you’re basically living inside a postcard.
RELATED: A Splashy Hamptons Hideaway With a 50-Foot Pool Just Listed for $9.5 Million

The living room centers around a striking double-sided fireplace.
Brian Bailey/Media Hamptons
The main level is open and airy and anchored by a dramatic double-sided fireplace clad in vertical strips of wood, a motif that repeats throughout the home. The dining room hides a chic little dry bar, while the sculptural kitchen flows out to a covered dining portico with one of the home’s three outdoor fireplaces. (The second is directly above on a covered deck outside the guest bedrooms, and the third is located in a sunken, pergola-shaded lounge alongside the infinity pool.
The light-filled primary suite claims its own wing of the upper level, with wraparound water views, a large walk-in closet, a private deck, and indoor and outdoor showers. At the opposite end of the house, two guest rooms with private baths have their own distinct light and dark palettes, and a cedar-clad office doubles as a media lounge with a flush-mounted TV over a fireplace.
RELATED: An Eyewear Mogul’s Brutalist Beverly Hills Mansion Lists for $65 Million

The primary suite provides tranquil water views, indoor and outdoor showers, and a private deck.
Brian Bailey/Media Hamptons
The finished subterranean level is all about self-care and play, with a climate-controlled walk-in wine cellar and a pro-grade gym complete with a steam room and dry sauna. A wall of glass opens to a staircase that zigzags up to the pool. Multiple lounging zones and a full outdoor kitchen make summer dinners a no-brainer, and, when you’re in the mood to disappear, a private set of steps leads down to a secluded beach.
And, finally, because minimalist cool doesn’t have to mean eco-indifferent, the house runs on geothermal heating and cooling, solar-powered HVAC, and other discreetly green systems. The property is listed for just under $17 million with Mala Sander of The Corcoran Group.
According to Realtor.com, luxury sales in the Hamptons have soared to $1.4 billion in the second quarter—a 15 percent year-over-year bump—fueled by fresh listings that have lured buyers back in droves. Sag Harbor, Bridgehampton, and Water Mill are setting the pace, with homes moving quickly even as prices edge higher.
Click here to see more photos of the East Hampton estate.

Brian Bailey/Media Hamptons
link




