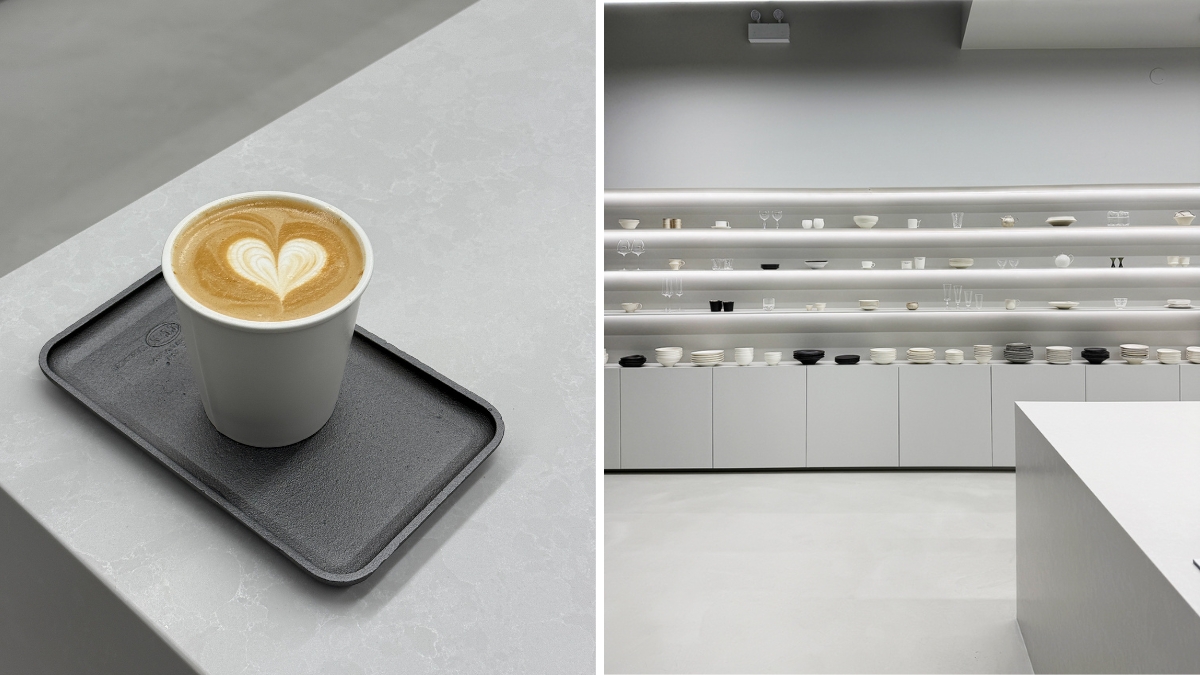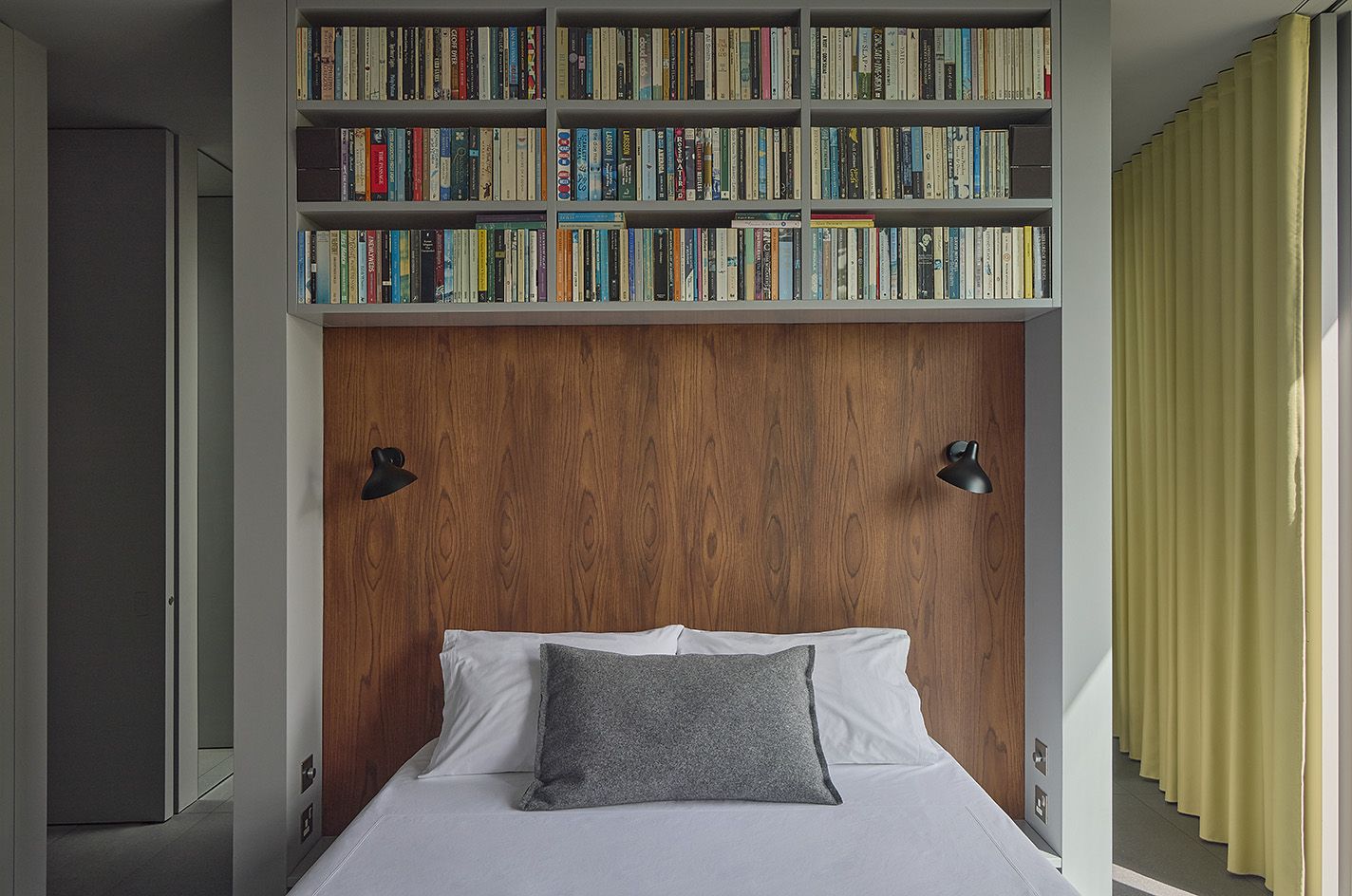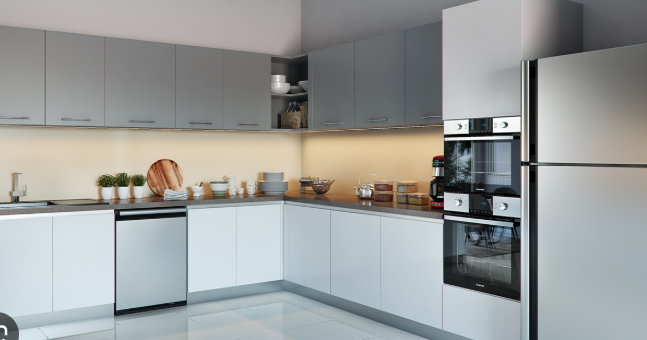Ultra-modern Toronto house for $6.5 million is a minimalist dream

You might mistake 5 Edgecombe Ave. for a Toronto twist on the former Kardashian-West California mansion.
This custom-built home by architect Cindy Rendely and designer Ashley Botten has that same otherworldly vibe thanks to its all-white palette.
The home’s transformation was completed way back in 2014 with the on-the-nose moniker “White House,” following Rendely’s minimalist naming and design styles.

The family room.
The home is a total reinvention of its original red-brick structure that Rendely brought to life with a thoughtful mix of textures: white felt-clad walls, sleek Corian panels, and a crisp white exterior cladding system.
The primary ensuite bathroom.
The result is a clean, airy palette that immediately radiates calm sophistication.

The foyer and living room.
As you enter the all-white house, you’re greeted with built-in storage and meticulous craftsmanship that signals the attention to detail found throughout the home.

The living room with a built-in bar.
White oak floors lead to a living room anchored by a sleek gas fireplace.
The powder room.
There’s also a family room and a discreet powder room, finished in lime-wash walls on the main floor.

The kitchen.
The kitchen is very minimalist with all-white Poliform cabinetry, Gaggenau appliances, and a generous island that leads into the open dining space.

The dining area.
The only downside is that eating spaghetti with tomato sauce here might feel like an extreme sport, where you’ll be hyper-aware of the omnipresent risk of staining anything and everything.

Views to the backyard.
Floor-to-ceiling glass doors open onto the backyard, blending indoor and outdoor living seamlessly.

The pool and pool house.
Designed by Coivic, the backyard features a 32-foot swimming pool, lounge deck, outdoor dining area, lush lawn, and a fully equipped pool house. No hot tub, though. Can you believe it!?

One of the bedrooms.
Upstairs, four bedrooms each come with ensuite baths featuring heated floors and custom closets.

The primary bedroom with an art installation on the wall by artist Alissa Coe.
The primary suite boasts two walls of closets, a spa-like ensuite with steam shower, soaker tub, and double vanity.

The basement recreation room.
The lower level doesn’t disappoint either.

The gym.
Heated polished concrete floors lead to a large recreation room, guest or nanny suite, and a fully equipped gym with mirrored walls, barre, and space for all your workout essentials.

The back of the house.
Listed at $6,499,000, 5 Edgecombe Ave. isn’t just a home — it’s a modern, all-white oasis where style, comfort, and just a hint of extreme caution around spaghetti and red wine, all collide.
link




