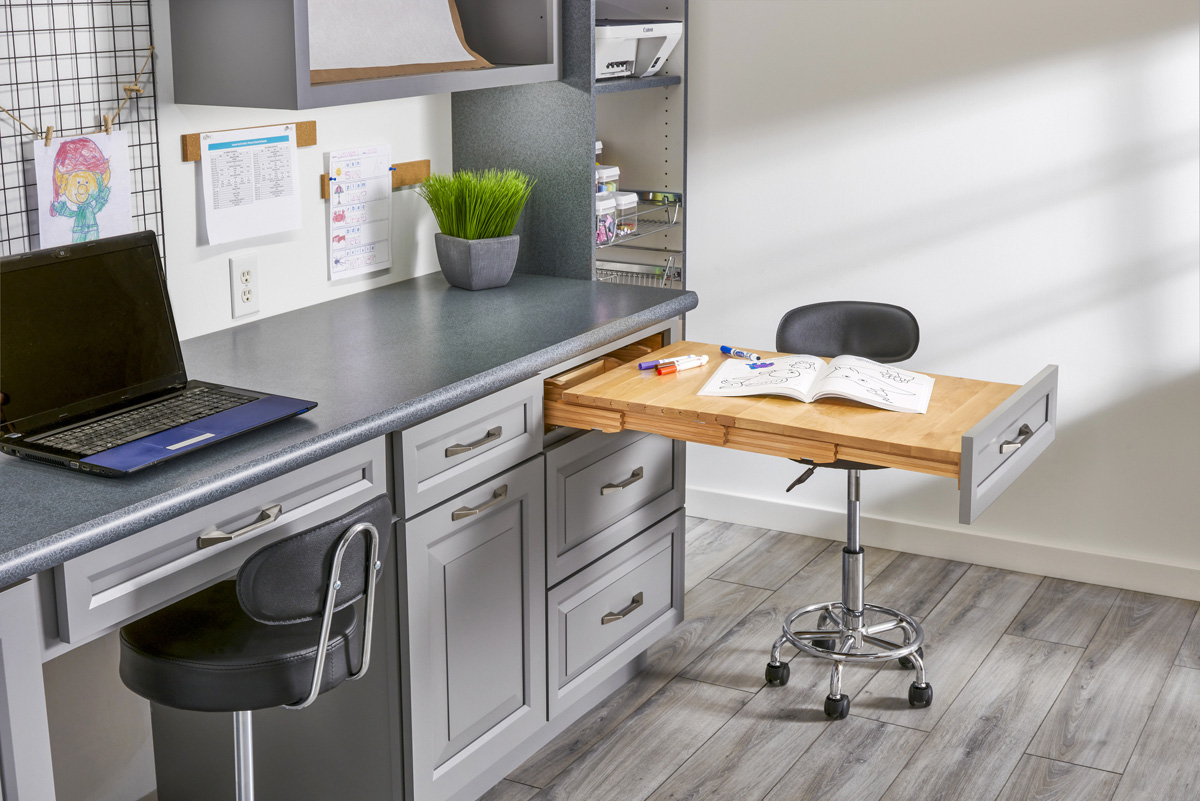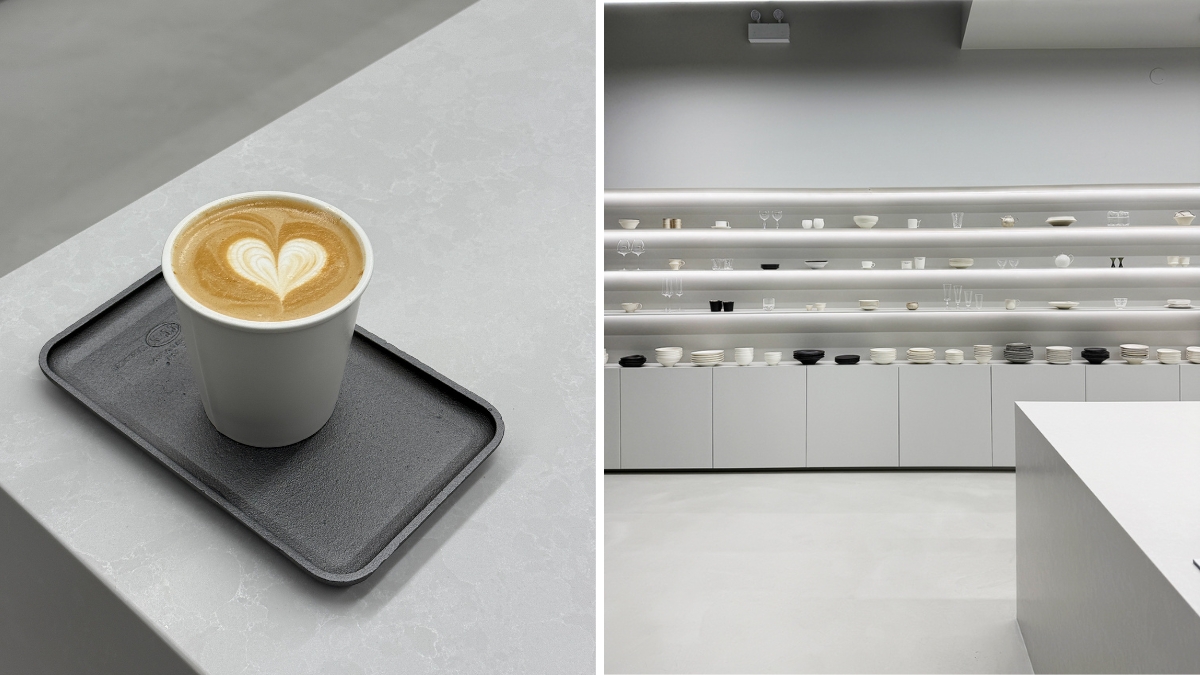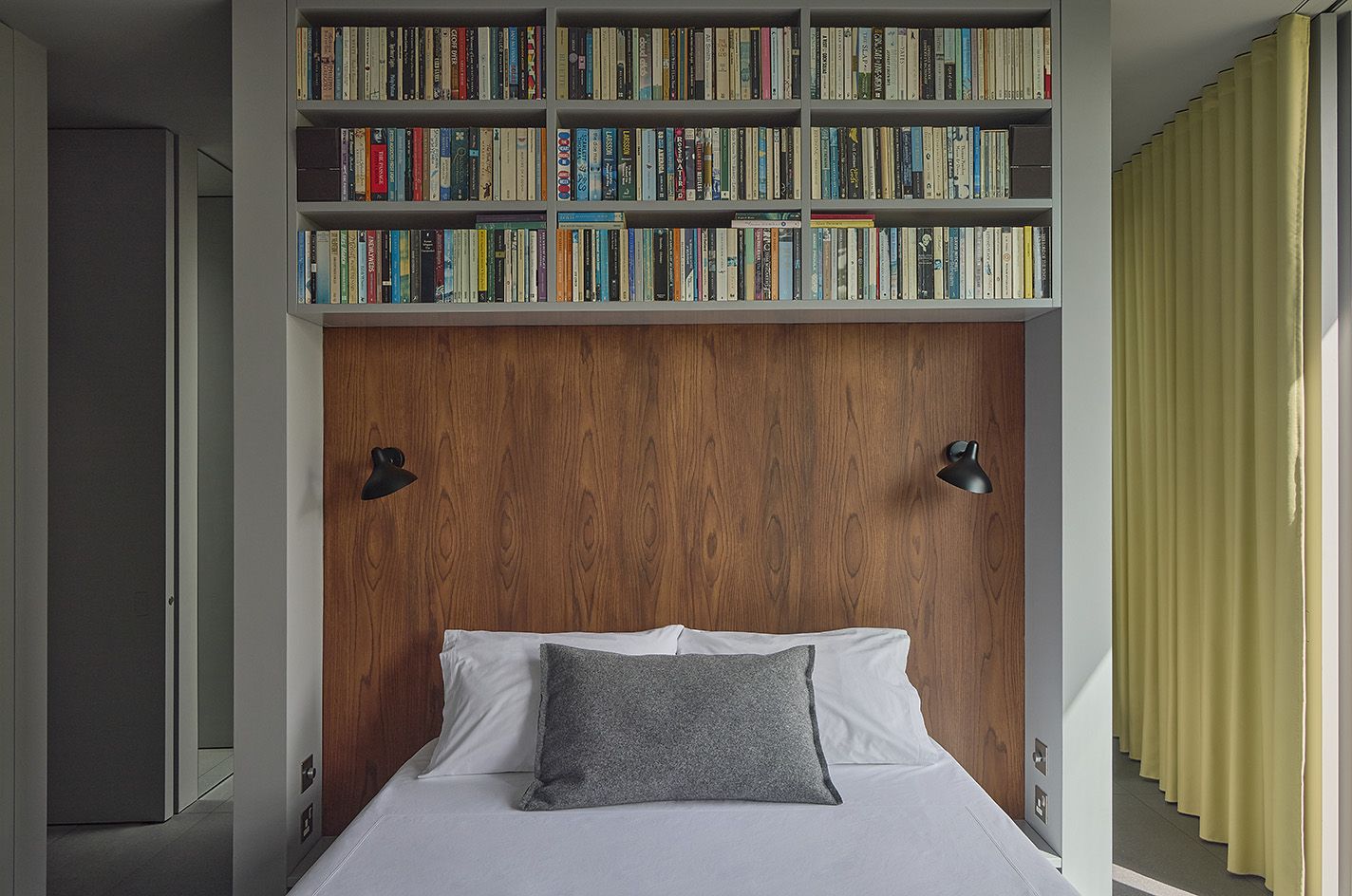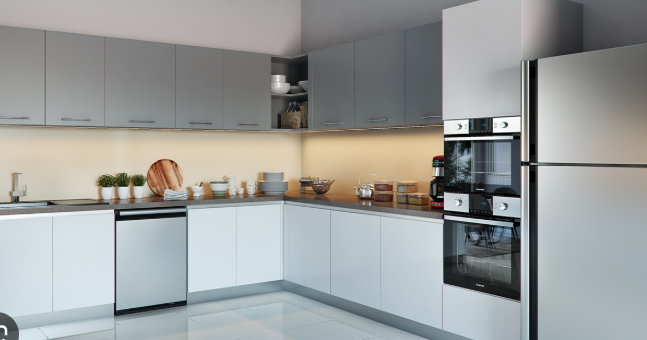Populus Seattle transforms historic warehouse into boutique hotel, adaptive reuse landmark

Biophilic Design and Pacific Northwest Identity
Populus Seattle is conceived as a cultural hub where art, music, history, culinary experiences, and community converge. Guests enter through a lush, biophilic entry sequence into a grand lobby where plants, nature-inspired artworks curated by ARTXIV, and preserved Douglas Fir beams tell the story of the building’s layered past and present.
From there, a striking staircase leads to the second-floor restaurant and a glass-wrapped solarium, where greenery creates a seamless flow between indoor and outdoor spaces. Above, the rooftop bar—with sweeping views and a verdant landscape by Site Workshop—anchors the hotel in the surrounding city and natural context. Pacific Northwest-rooted details and preserved architectural elements, including exposed historic car decking and brick, strike a deliberate balance between natural beauty and urban edge.
A Model for Historic Preservation and Urban Redevelopment
Populus Seattle is part of a broader wave of adaptive reuse and redevelopment sweeping through Pioneer Square. Once sidelined by regulatory complexity and aging infrastructure, the neighborhood is now welcoming a surge of new energy, from converted office spaces to vibrant street-level amenities.
By restoring and reactivating the Westland Building, the project contributes to a walkable, culturally rich district where heritage and innovation intersect. With its mix of biophilic architecture, neighborhood-first programming, and curated art created on-site and inspired by the Pacific Northwest, Populus Seattle stands as both a historic preservation success story and a forward-looking model for adaptive reuse in urban cores.
On the Building Team
Owner and Developer: Urban Villages
Design Architect: The Miller Hull Partnership, LLP
Interior Designer: Curioso
Management: Aparium Hotel Group
Civil Engineer: MIG
Structural Engineer: Coughlin Porter Lundeen
Landscape Architect: Site Workshop
Envelope Consultant: Morrison Hershfield
Acoustical Consultant: Tenor
Vertical Transportation Consultant: Lerch Bates
Fire and Life Safety Code: Holmes Fire
Historic Report: Kathryn Rogers Merlino
Art Curator: ARTXIV
General Contractor: JTM Construction
About The Miller Hull Partnership, LLP
The Miller Hull Partnership, LLP is an internationally recognized architecture, planning, urban, and interior design firm that works to create a regenerative and inclusive future through the built environment. Since its founding in 1977, Miller Hull has been designing dynamic and environmentally responsible buildings that provide enduring value for their communities. The firm has a studio in Seattle and San Diego with work extending across multiple typologies for a range of public and private clients where people Live, Work, Learn, Gather and Serve. Widely recognized for innovative, timeless designs and a partnership-driven practice, Miller Hull has received over 350 local, regional, national, and international awards for design excellence, including the American Institute of Architects Firm Award and Architect 50’s Top Firm for Sustainability.
link







