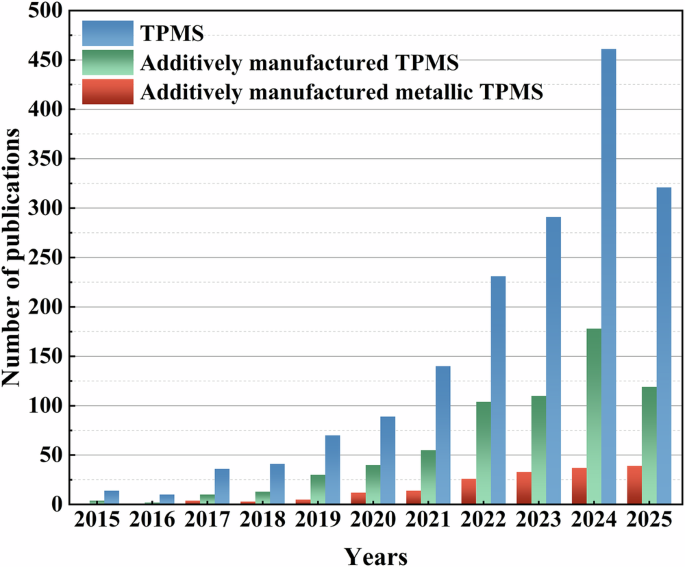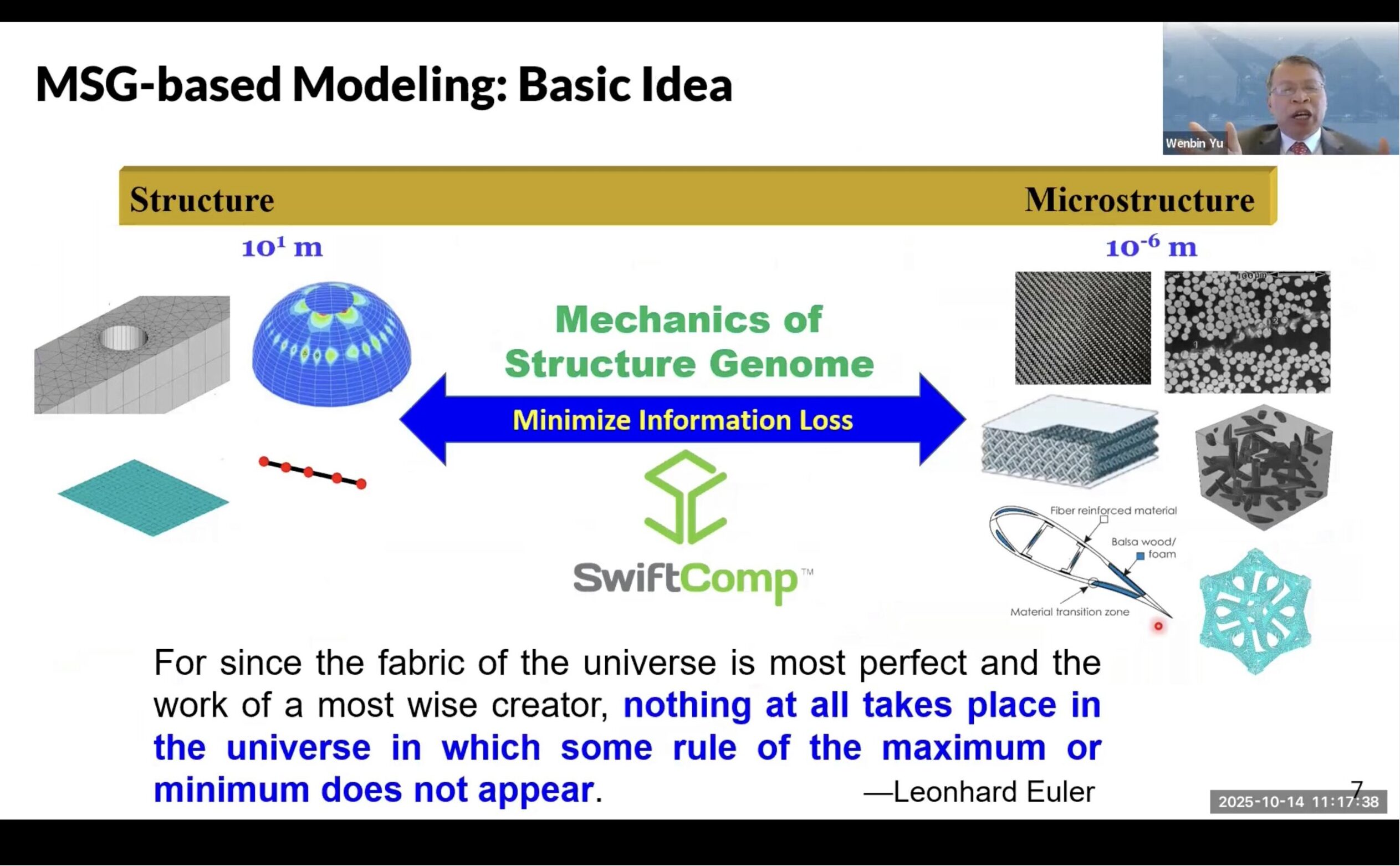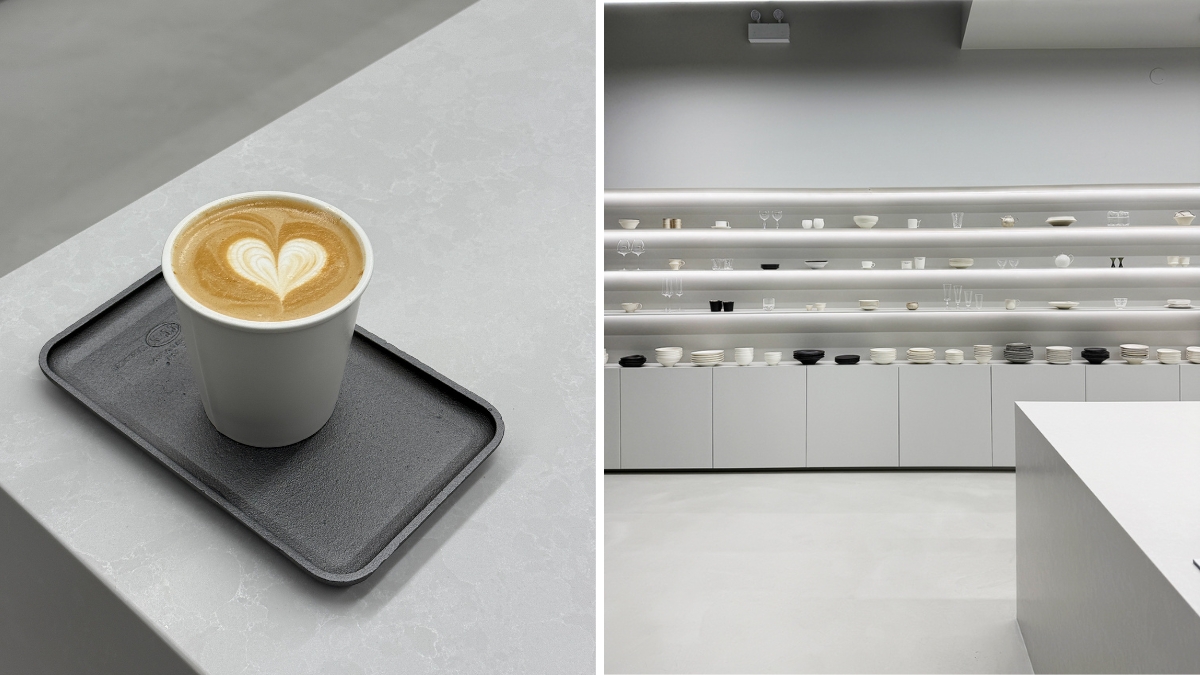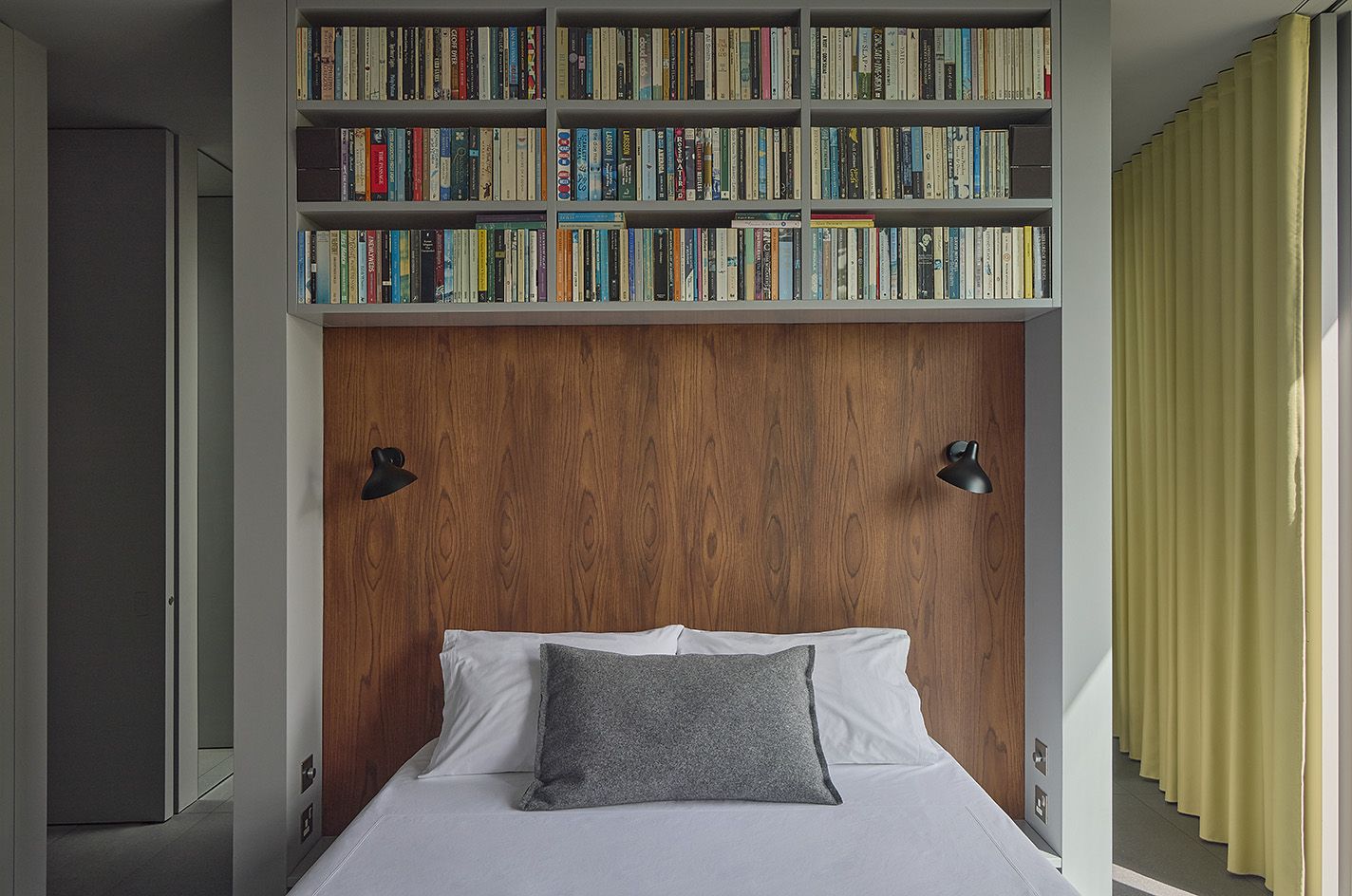Best Specialty Construction: Jim Ayers Tower

Jim Ayers Tower
Nashville
BEST PROJECT
Submitted by Charter Construction
Owner Vanderbilt University Medical Center
Lead Design Firm Blair + Mui Dowd Architects
GC/CM Robins & Morton
Structural Engineer Structural Design Group
Civil Engineer Barge Civil Associates
MEP Engineer Smith Seckman Reid
Concrete Contractor Charter Construction
The Link Tower project is the largest expansion to date for Vanderbilt University Hospital. Constructed atop the existing Link Garage in the center of the Vanderbilt campus, the new tower spans two foundation systems and connects to the adjacent Medical Center East via multifloor pedestrian and utility bridges. Charter Construction was tasked with increasing its load-bearing capacity while building a 15-story cast-in-place structure above it.
Charter Construction’s scope began with increasing the structural capacity of the garage, which supports half of the new tower. The other half of the structure is supported by a newly constructed foundation system. After establishing the foundation, Charter led the construction of the 15-story cast-in-place tower, initially progressing the west side of the building before structurally tying in the east side as the project advanced vertically.
With limited space and an evolving design, structural work began before floor layouts were final, complicating MEP coordination. Teams shared logistics tools and conducted weekly trade meetings to keep progress steady.

Photo by Charter Construction
Sequencing and communications proved critical on the logistically complex site. Charter faced regular shutdowns from medical flights. The boxed-in site bordered two active projects, a highway and ongoing ambulance traffic.
Charter crews worked 6 ft away from a separate demolition project, maintaining safety and progress despite daily structural vibrations. Crews had to reinforce formwork using every available accessory, reinforcing the importance of cross-disciplinary trust.
“The greatest design challenge was creating the structural capacity needed on top of the existing garage without impacting operations,” said Jared Ganstine with Structural Design Group. “Charter’s execution was excellent and met our expectations.”
Construction quality was tested at every level, from slab flatness and levelness to reinforcing inspections at areas of interface for the structural retrofit. The team also conducted design coordination meetings, model walk-throughs and field adjustments. Despite its complexity, the Charter-led structural phase was delivered three weeks ahead of schedule.
link






